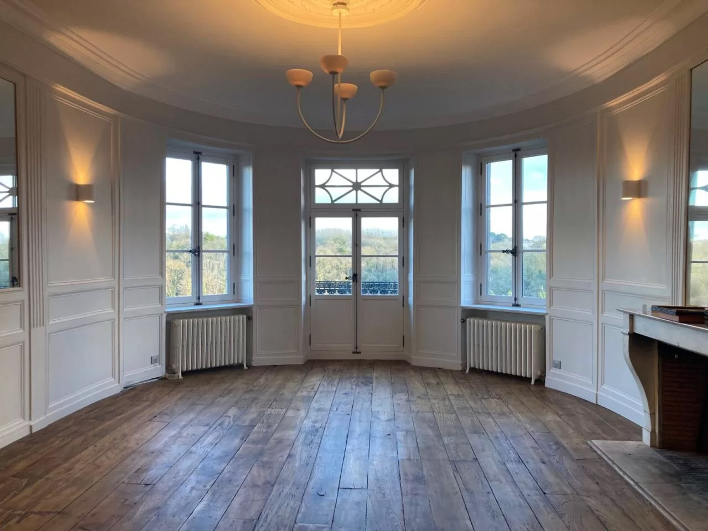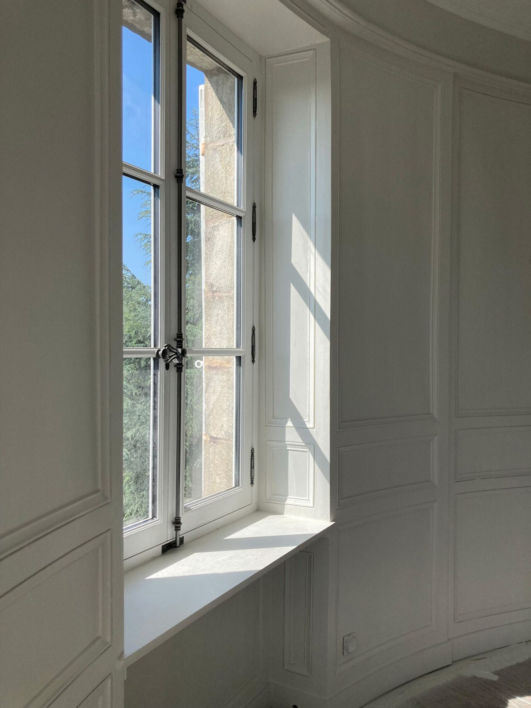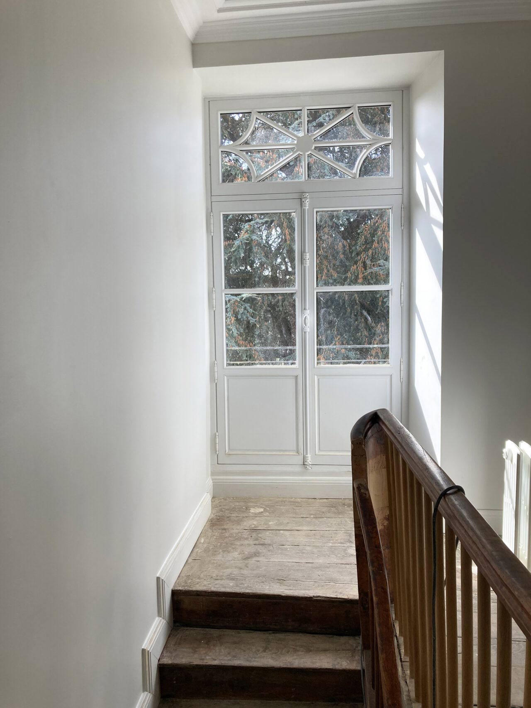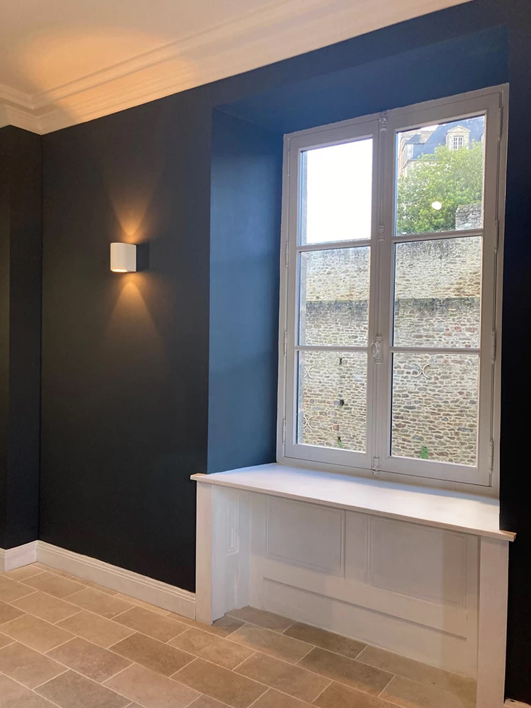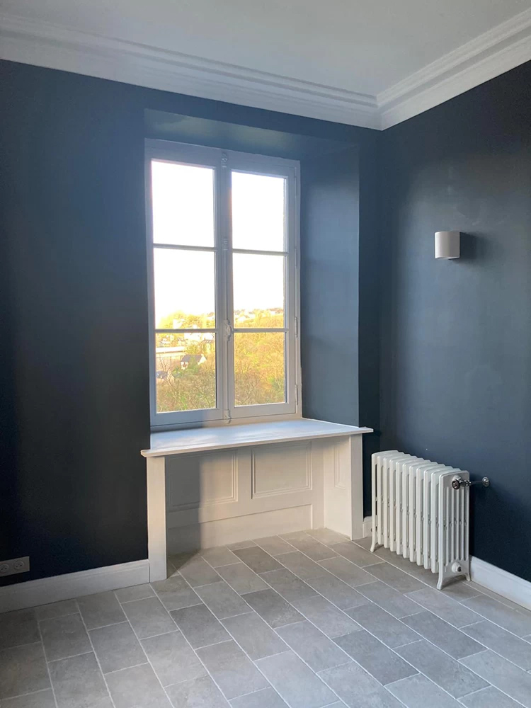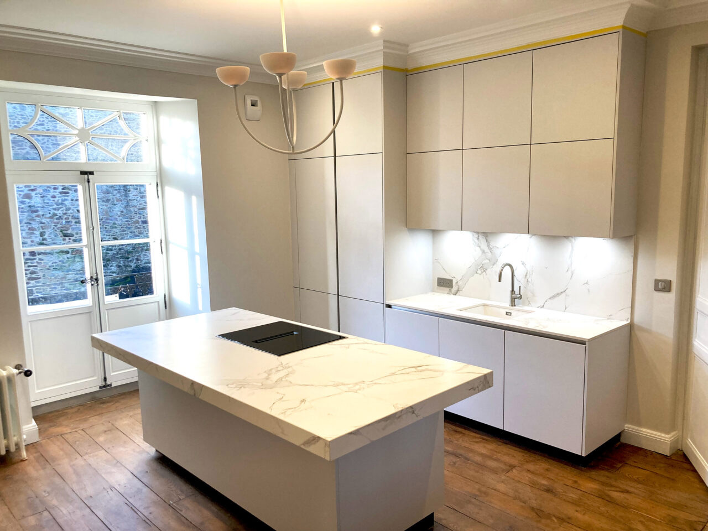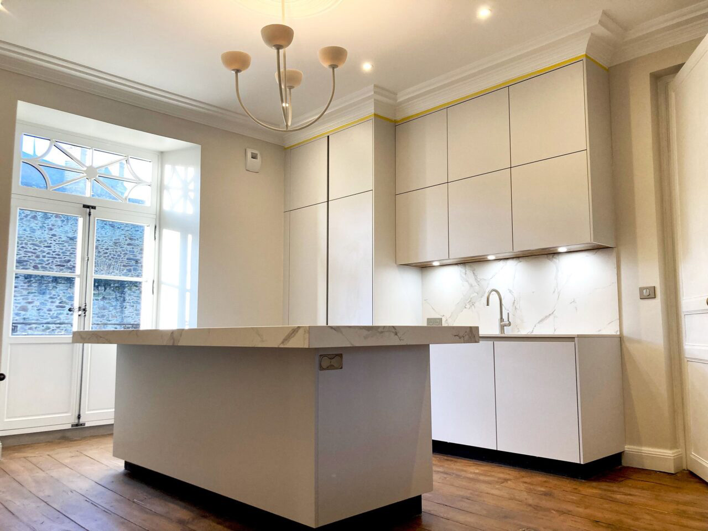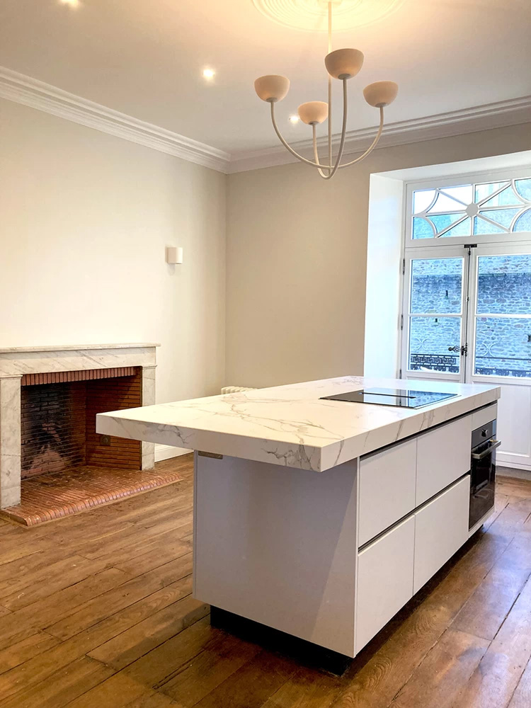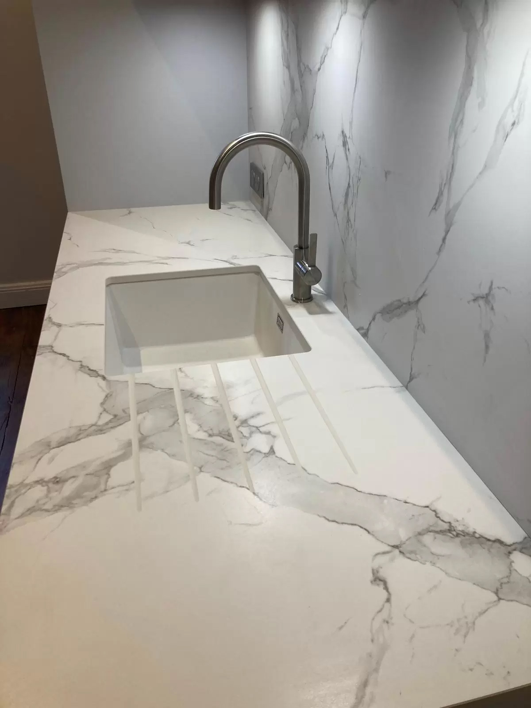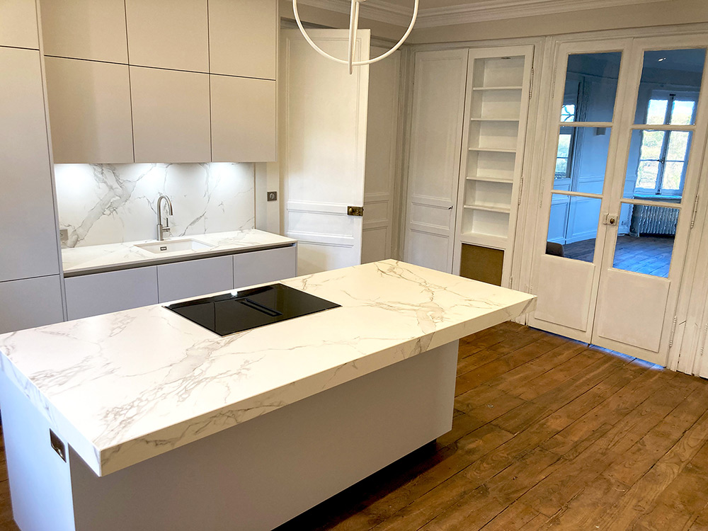The Project Brief
Maison Bretagne was given the task to renovate a three storey apartment in an historical villa, right in the heart of the medieval city of Dinan. The Villa had been left unoccupied for two years and had not been renovated since the 1950’s. Our clients required a full renovation from completely new electrics and replacement heating system to insulation, wall finishings bathrooms and a new fitted kitchen. The basement was also renovated to reduce humidity and house the new gas boiler system.
The Works
Our team began the work in December 2021 with a complete stripping back of the property to its bare bones. All original features were left in-situ, such as the beautiful fireplaces, character wall panelling and once the carpets were removed, we discovered the most stunning elm wood flooring dating back to when the building was constructed in the early 19th century. These were carefully protected during the major works and ultimately painstakingly sanded and treated to bring them back to their full former glory.
Once the first phase demolition had been completed the walls and ceilings were insulated. The ceilings on the first floor were below the third floor apartment, owned by another occupant, therefore we installed sound insulation and fire retardant (PlacoFlamme) boarding as regulations dictated.
New electrics and plumbing were installed on all three floors of the apartment and a VMC system was fitted which worked between the first and second floor bathrooms and kitchen.
All the original windows and doors were unfortunately single glazed and in need of repair, therefore the clients decided the best and most effective solution would be to fit new ones. Maison Bretagne made the application to the bâtiments de France (ABF) in the form of a ‘permis préalable’ to request the permission for this external change to the building. We ensured that the original format and style of the windows and doors were replicated so that the character of the Villa would be maintained on the exterior as well as the interior. It is probably pertinent to mention that we also had to submit a 30 page dossier to the batiment de France regarding the interior features of the Villa before we were able to carry out any works. The reason was evidently because the Villa was classed as a protected building of the Medieval city, having an historical importance, therefore they were eager to ensure that any original interior features were preserved as much as possible.
Collaborations
Plaster works / Cornicing and Ceiling roses – Eric Staff, Dinan (22)
Electrics and plumbing – Harrison Electrics
Windows and Doors – Menuiserie Service – Saint Pere (35)
Bespoke carpentry and joinery – Menuiserie Cole – Normandy
Kitchen – Supplied by Schmidt, Dinan (22)
Sourcing
Paint – little Greene paints / Malouin Peinture – St Malo
Tiles – Torchio, St Jouen des Guerets (35)


