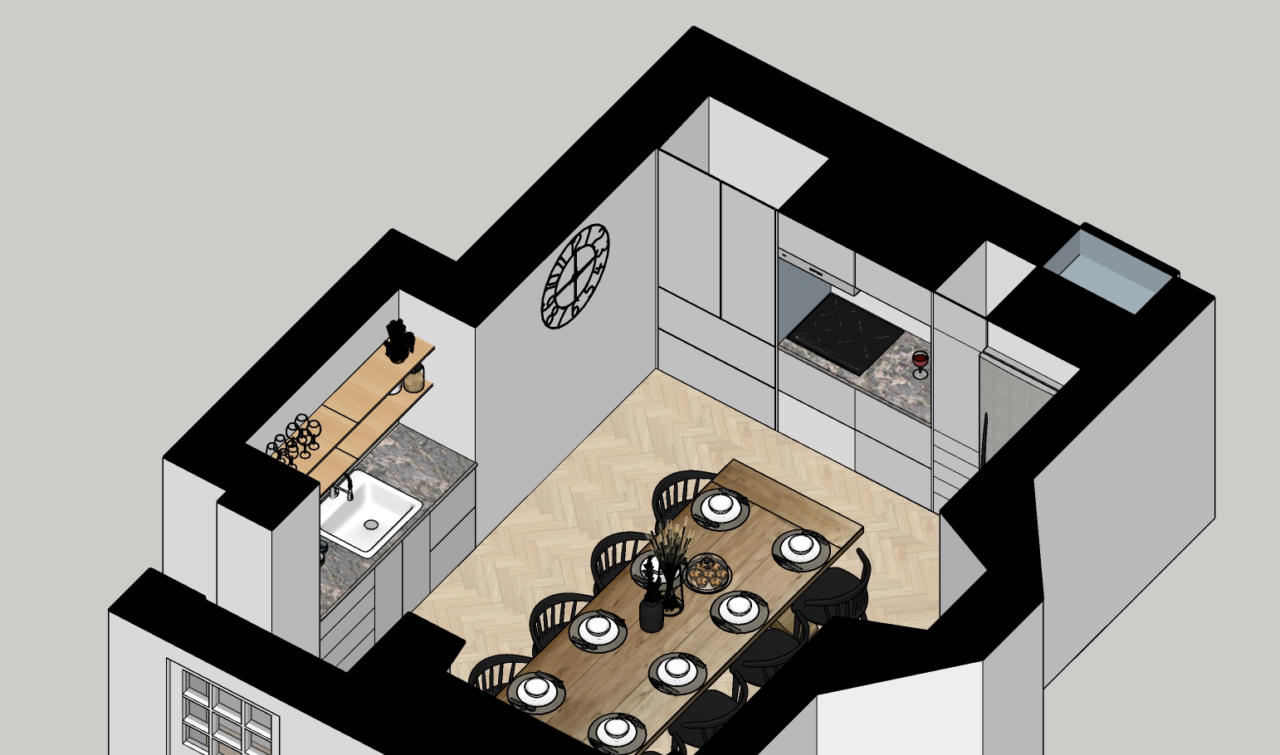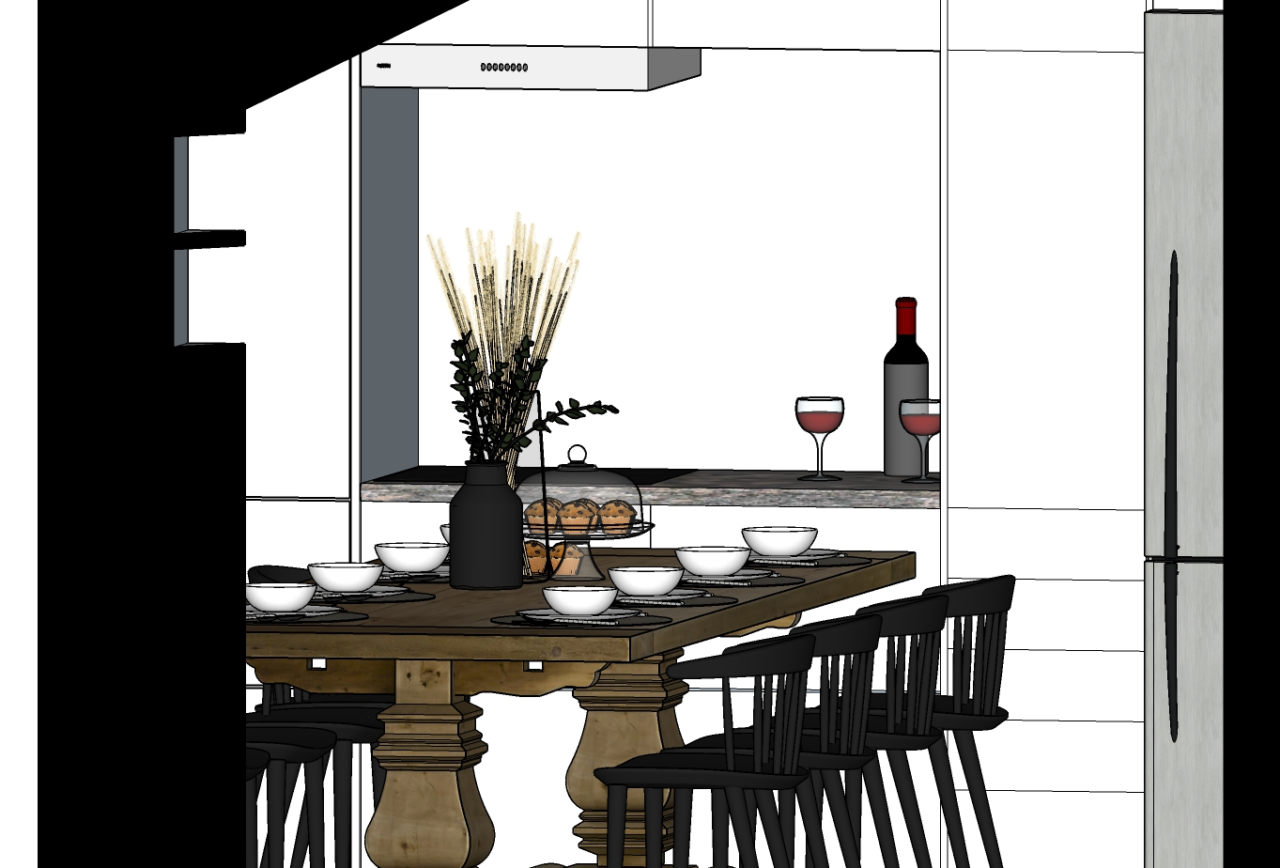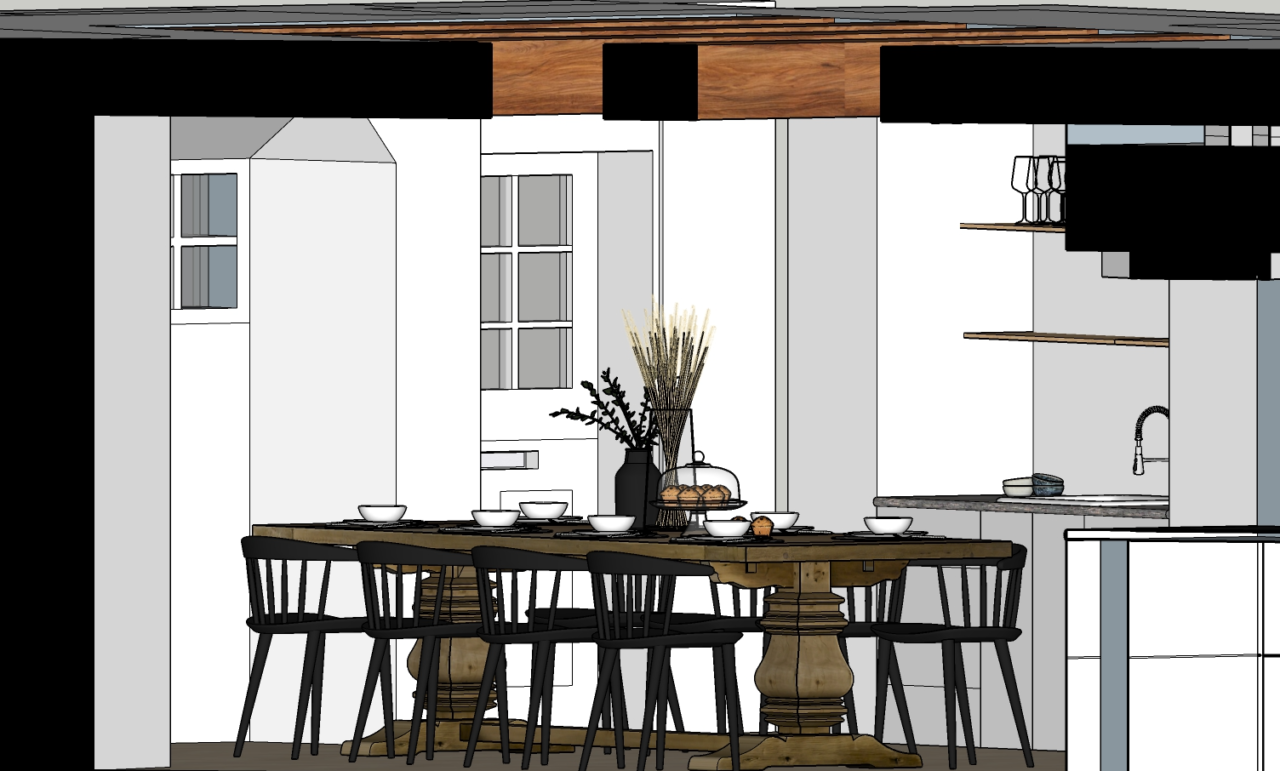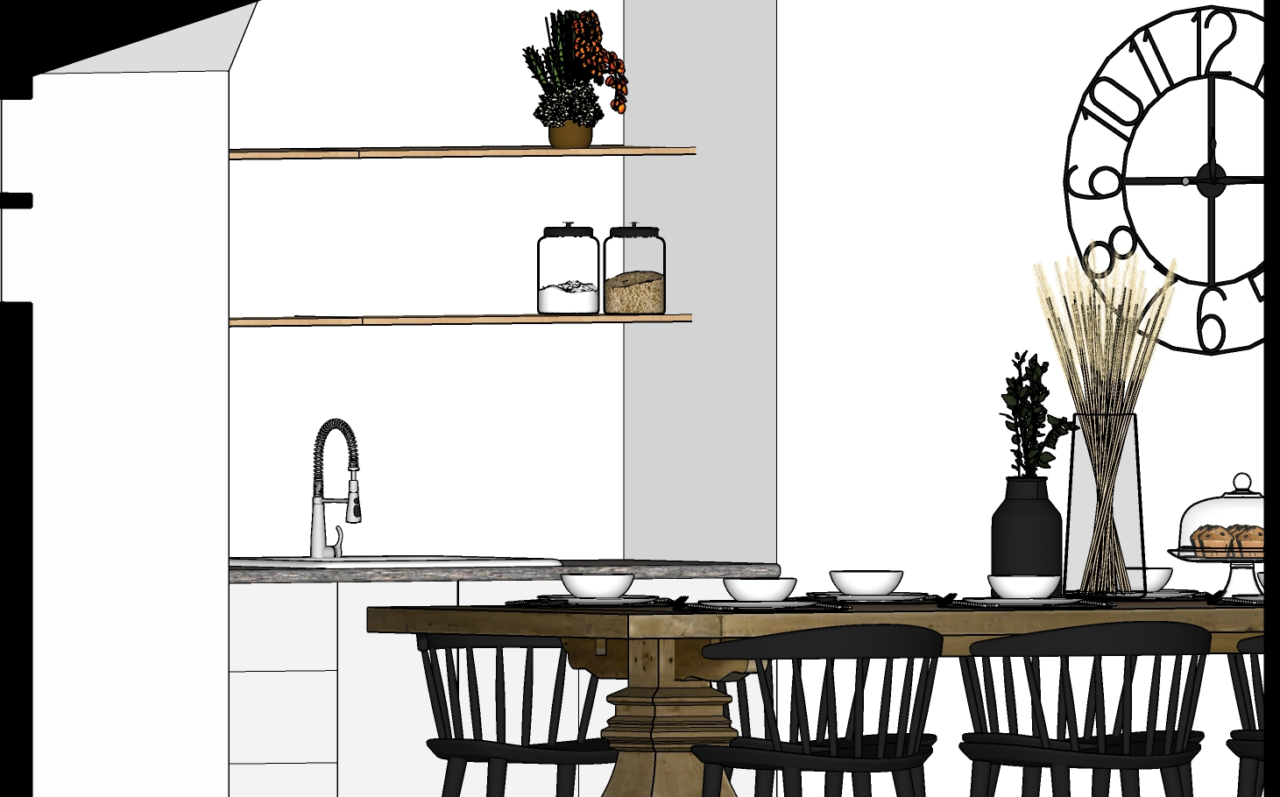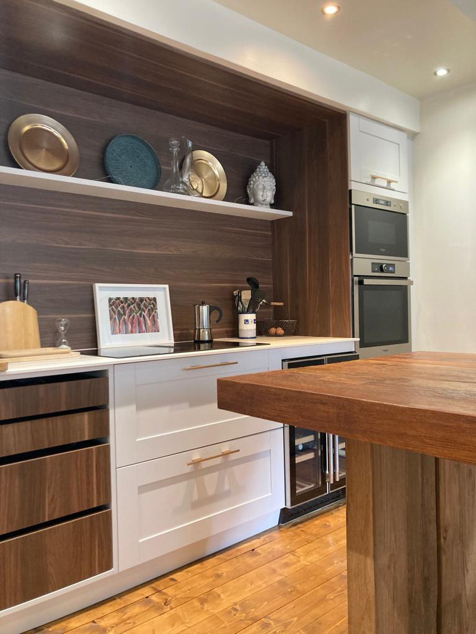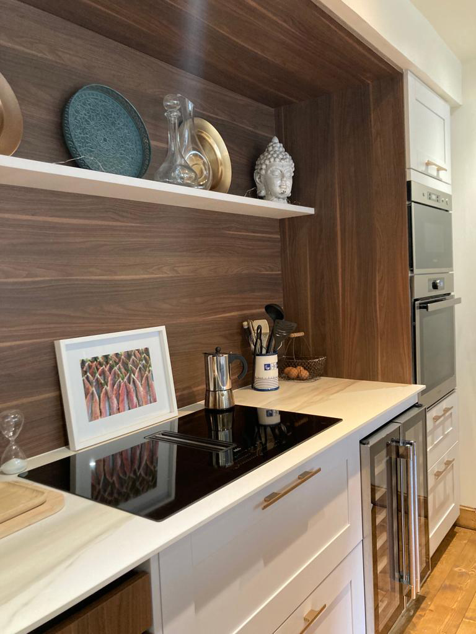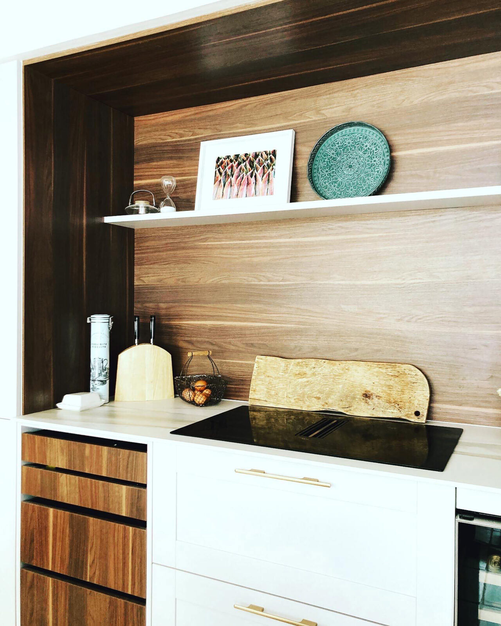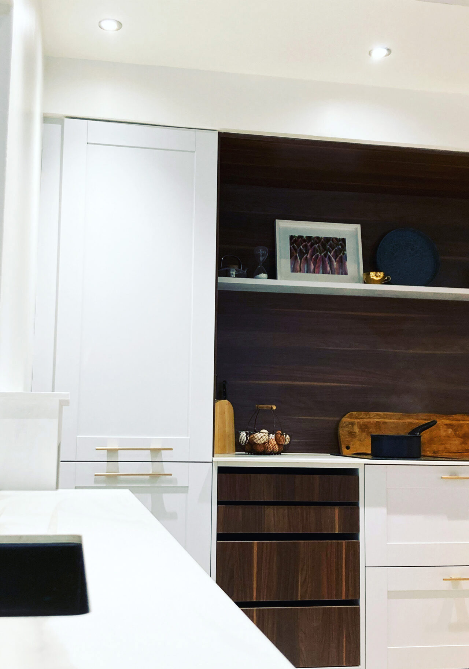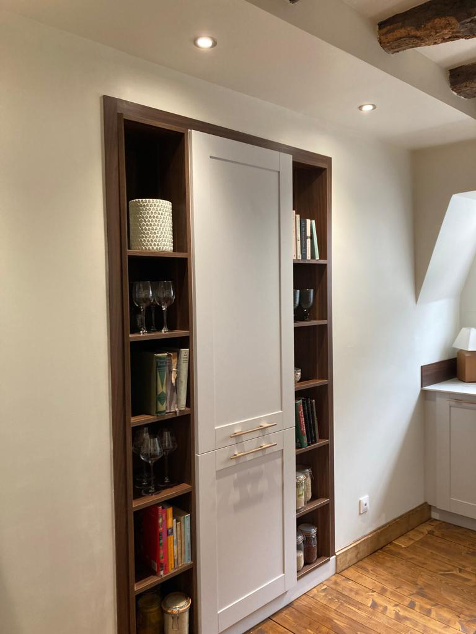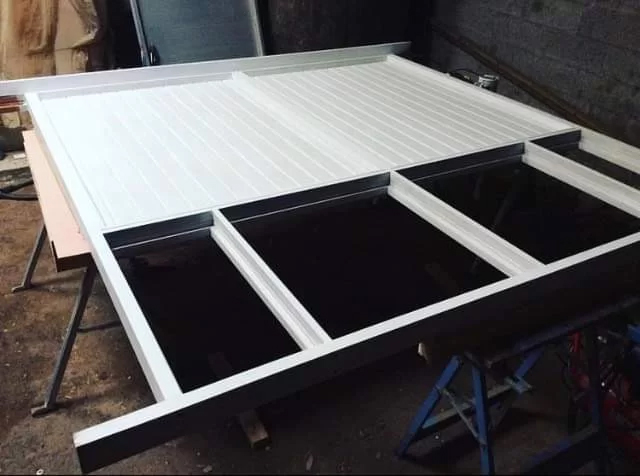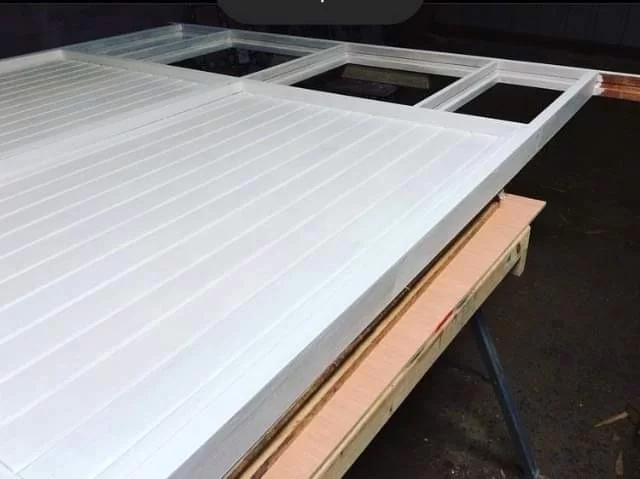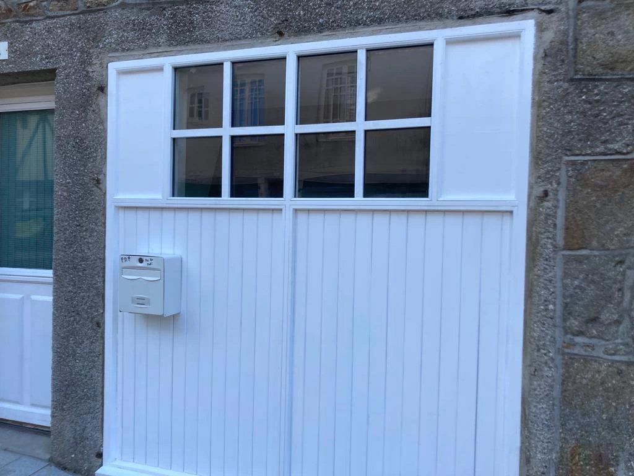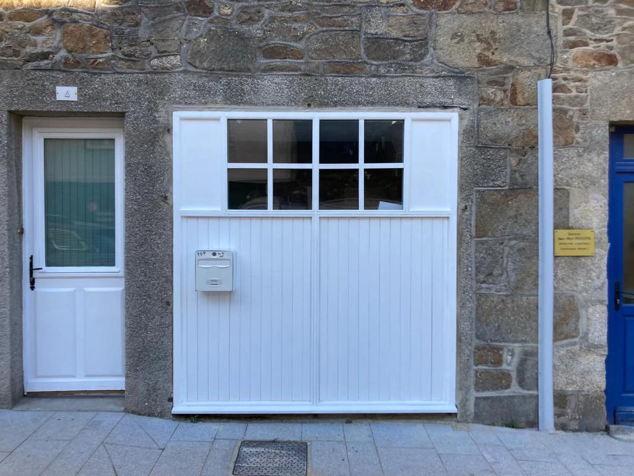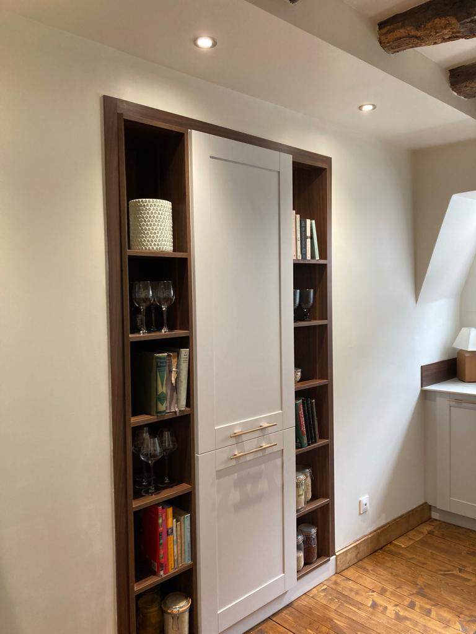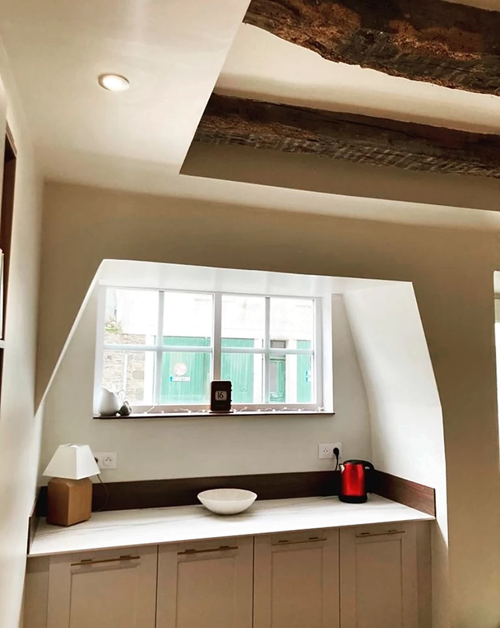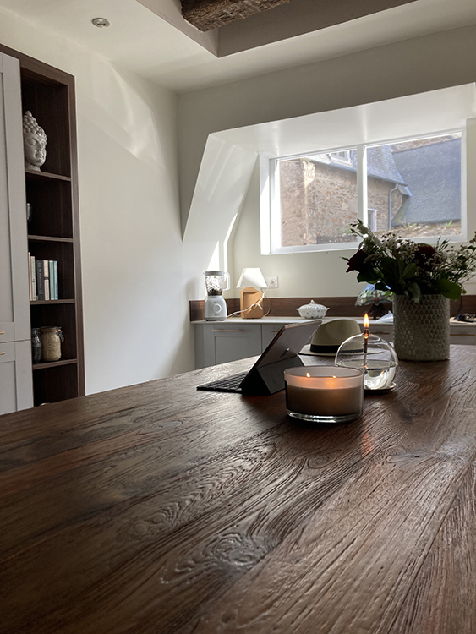The Project Brief of the kitchen design
The brief from our client was to completely update the existing kitchen situated on the ground floor level of their 19th century townhouse in Dinan, Brittany (22). The clients had recently bought the property and wanted a lighter, airy feel to the space as it had previously been the garage to the house . There was a lack of natural lighting and a third of the room was still sectioned off as a half garage area which did not serve any practical use.
Our interiors team set to work on re-designing the layout of the kitchen. The clients had purchased a beautiful Teck high table they wanted to be a feature in the middle of the room so that they could accommodate their family and guests around it on special occasions and share meals together in a more informal setting than a dining room. We therefore planned the kitchen cabinetry and appliances around the edge of the room, leaving the table to take centre stage.
There were a few design problems that we worked through during this first phase, such as discovering an odd niche on one wall of the kitchen which had once been a doorway. As there was already very limited space to design the new kitchen in, we decided against filling it in, but instead designed a bespoke sliding double height cupboard to fit neatly into the niche and create more storage options.
Another issue was the lack of light, so we opened up the whole space by getting rid of the half garage area and designing a new double garage door with clerestory windows to let in more light. The reason this was designed as a false garage door was because of a stipulation made by the batiment de France at planning stage which had dictated that the external features to the property must be maintained, i.e. It still had to have the look of a garage door from the outside of the property. We managed to work around this problem however, and gave a drawing to our joiner / menuisier who then made it in his workshop in Normandy.
Once we had a clear idea of the kitchen design and had the clients approval we carried out a number of meetings with the kitchen provider in order to make sure that they had understood the requirements of the space and desires of the clients, including choosing the material for the work surfaces and floating shelf features. We worked with a neutral colour pallet in mind using wooden accents to tie in with the beautiful ceiling beams and teck table in the centre of the space.
The Works
The whole kitchen was completely stripped back by our renovations team. The half garage area was demolished and the insulation and plaster boarding installed. The formerly a low plastic panelled false ceiling was taken down to reveal the original beams and these were then sanded back and treated to make a real feature in the space.
Once the replica garage door was ready the old door was removed and the new one was fitted and then insulated and plaster boarded from the inside leaving only the clerestory windows visible from the interior. This way the space no longer felt like a former garage and became the light and airy space the clients requested.
The existing cold tiled floor was replaced with wooden parquet to add warmth and finally the new kitchen was fitted.
The Collaborators
- Menuiserie Cole – New clerestory panelled double door to replicate the former garage door
- Schmidt Dinan – Kitchen supplier
- Harrison electrics – Electrics and plumbing works
- Brandado – Sink tap
See the full before and after photos on our Facebook page: Here.


