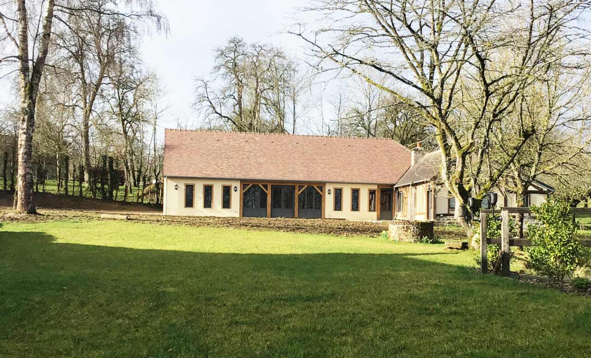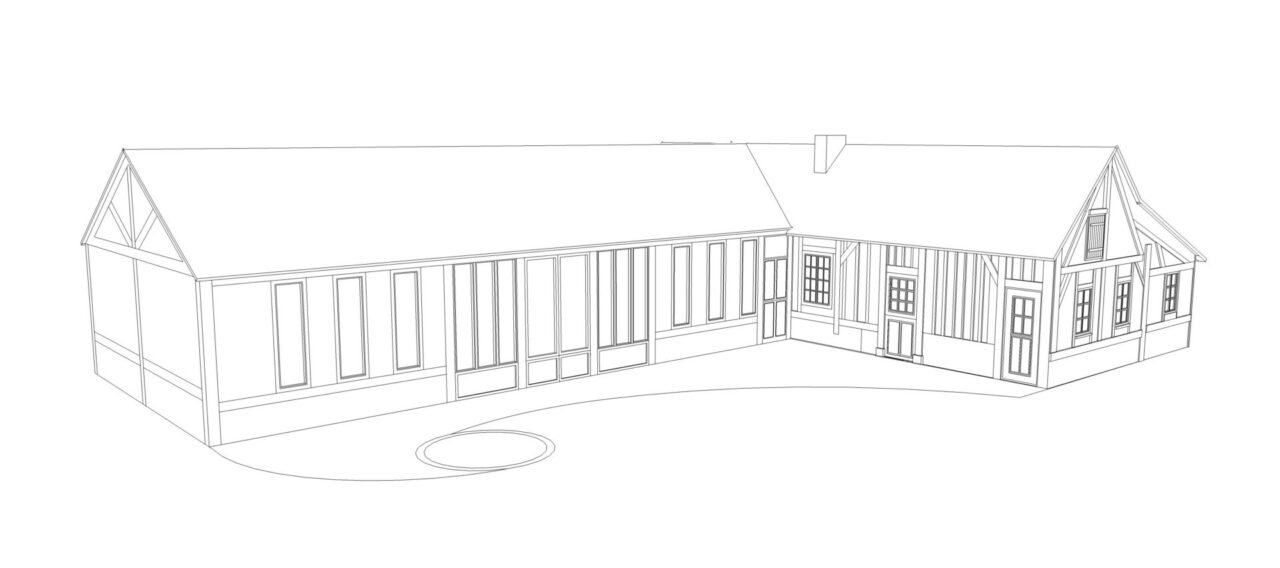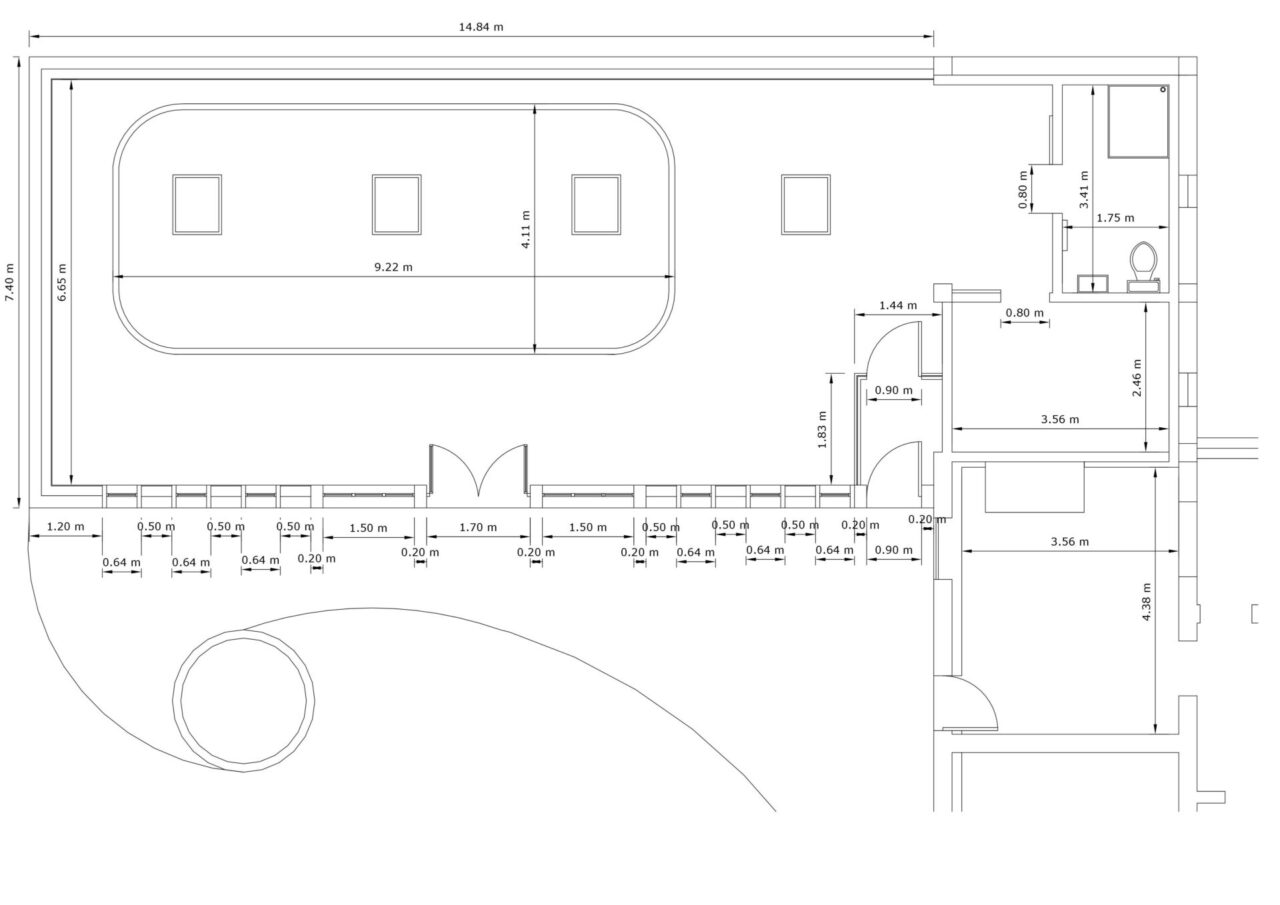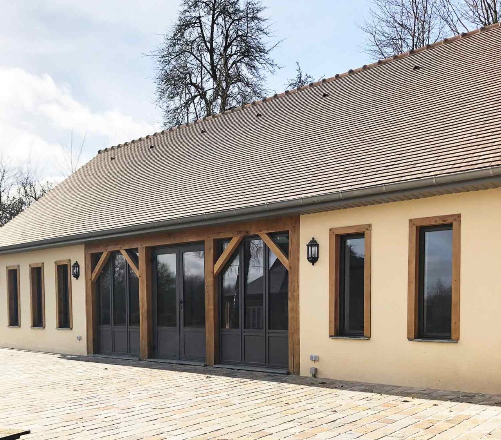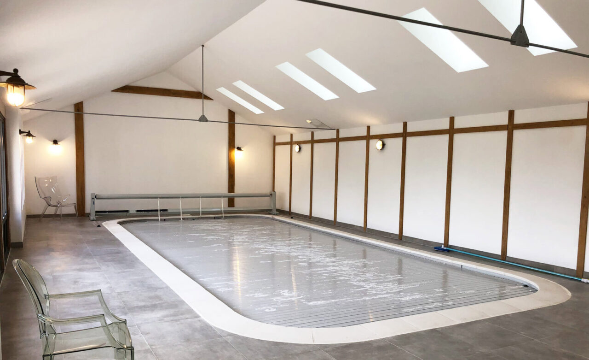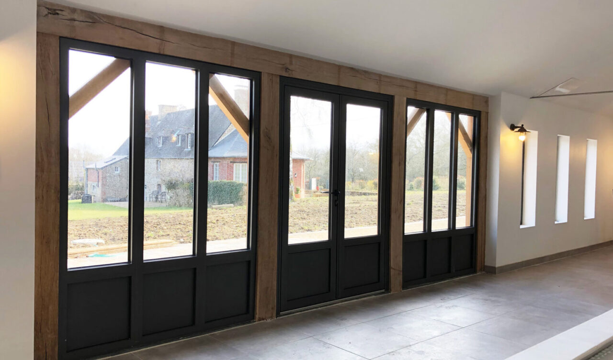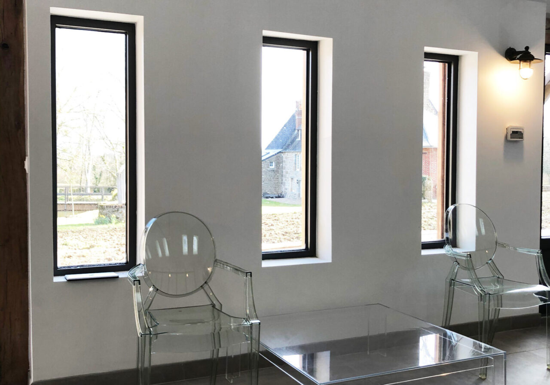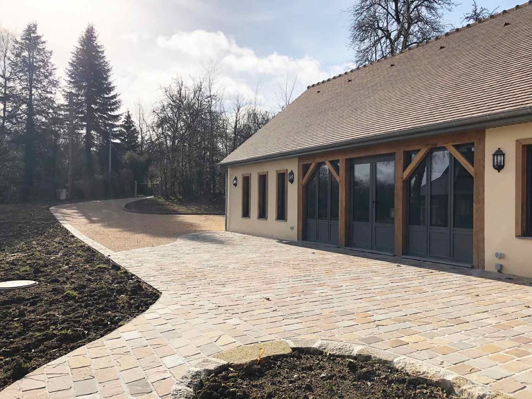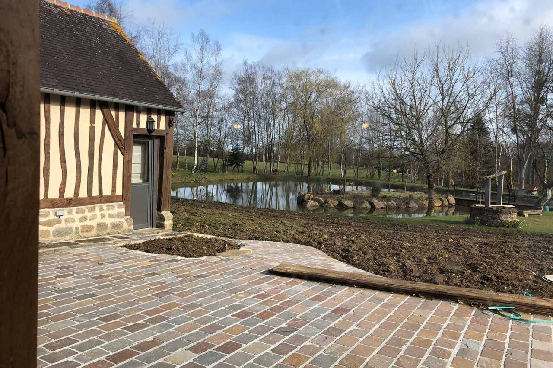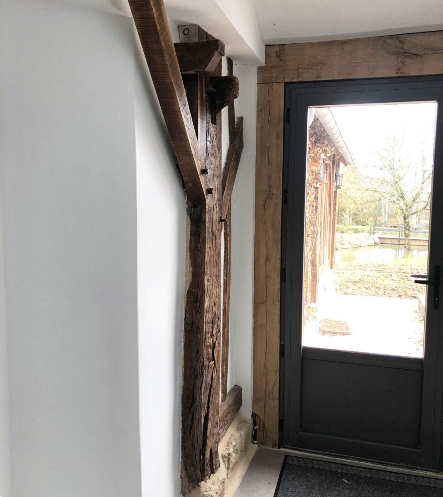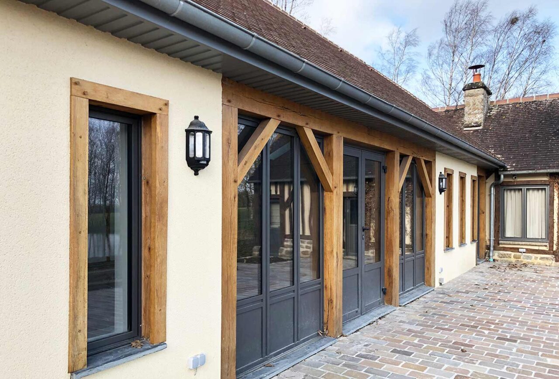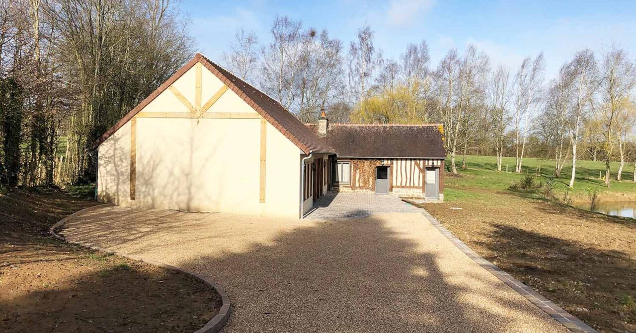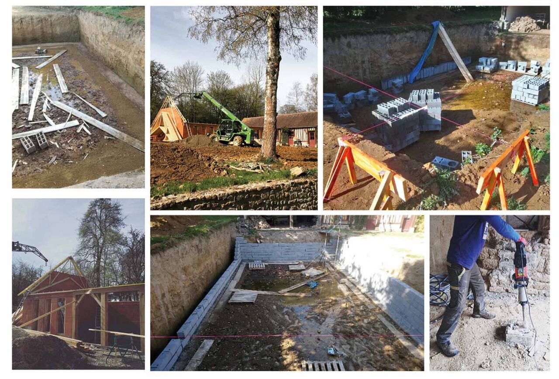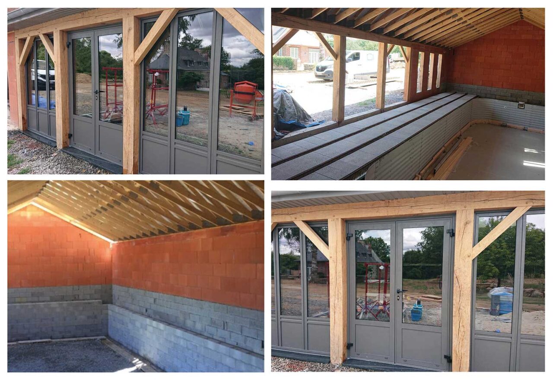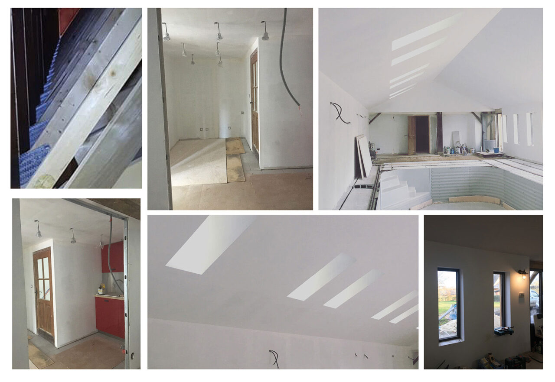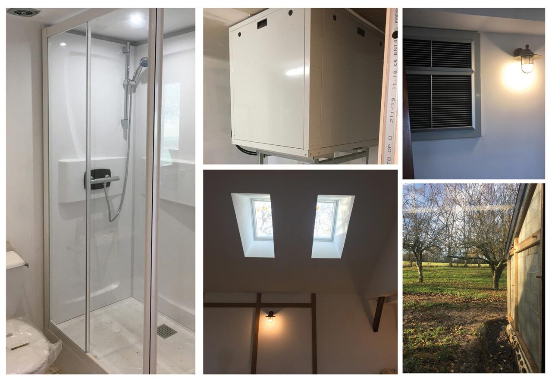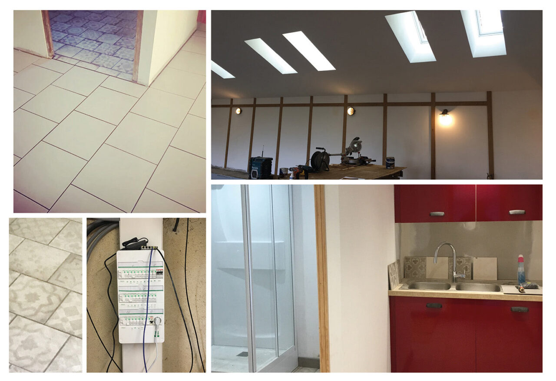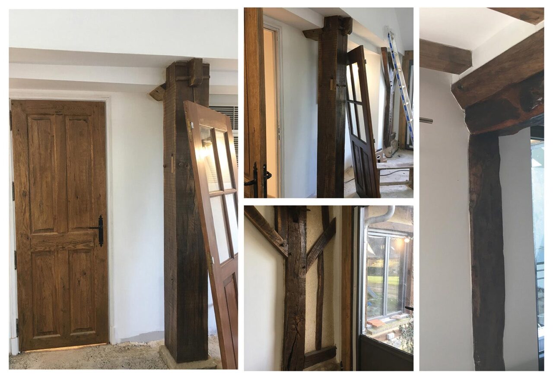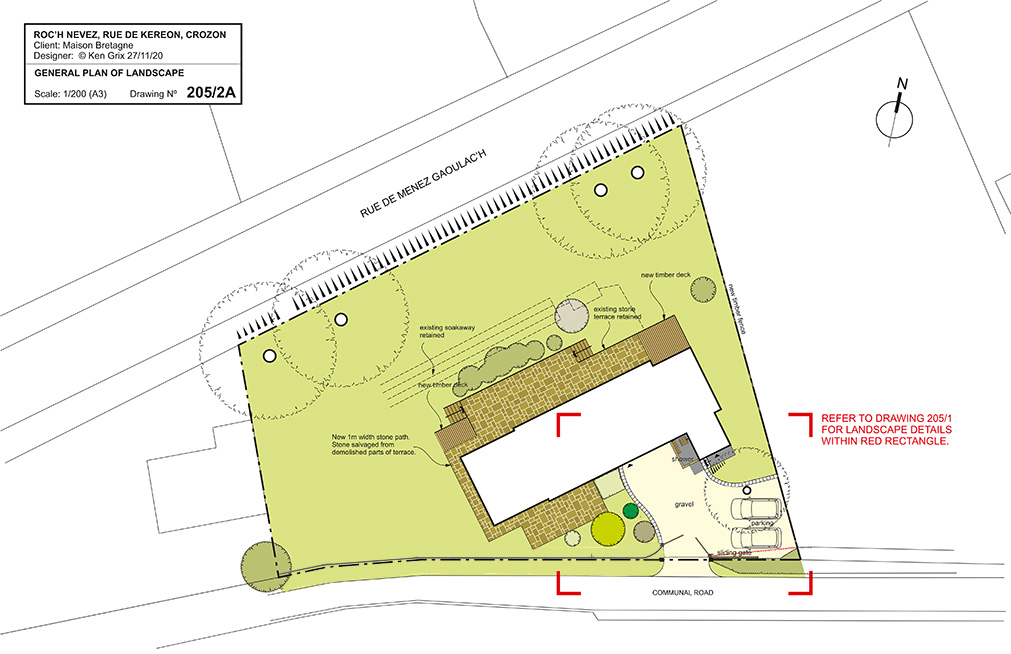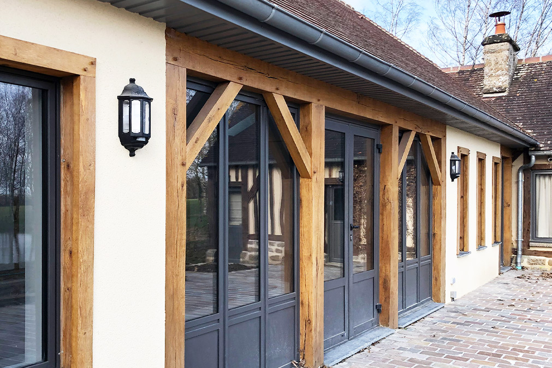The Pool House Brief
We were engaged by the client for this project after a recommendation from the architectural firm who had taken them through the planning stage. The initial brief was very straightforward, to create a building to house a large salt water swimming pool. However, as with many projects, the list of additional works increased to incorporate a shower and kitchenette area and the interior renovation of the adjacent gite. The Maison Bretagne team were delighted to undertake all these works.
The Construction of the Pool House
The construction took a total of 24 months from start to finish, including the additional works requested such as the renovation of the existing adjacent colombage gite. There were also additional, unforeseen groundworks, due to the discovery of an underground water source which meant that a more sophisticated drainage system was put in place involving a sump pump under the pool floor itself. The plans originally produced by the architect evolved slightly over time regarding the interior layout but this fortunately did not effect the planning that was already in place.
Collaboration
As well as carrying out most major construction works and interior finishings Maison Bretagne also project managed other sub-contractors to achieve the desired results in a reasonable timeframe. For the roof Covering and carpentry we engaged Charpente LORET. Other partnerships are shown in the information section to the left hand side of this page.
Click the link if you would like to find out more about our Renovation services





