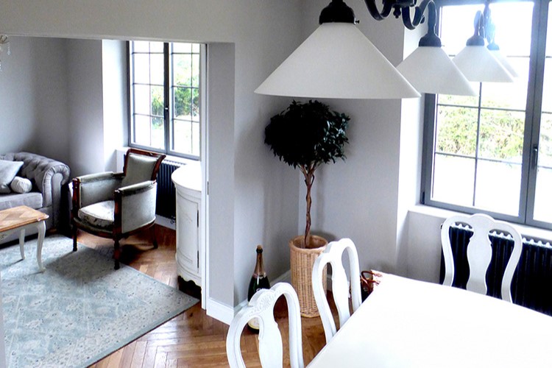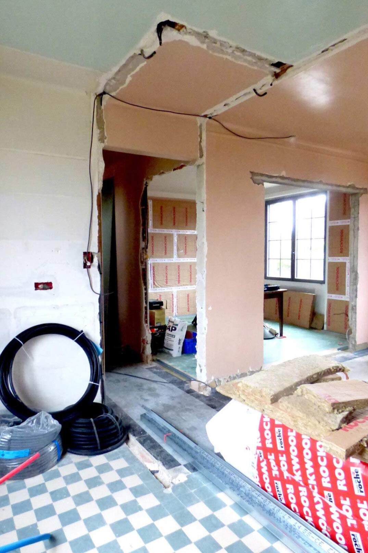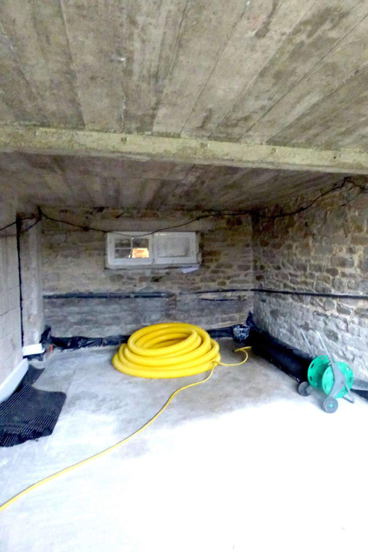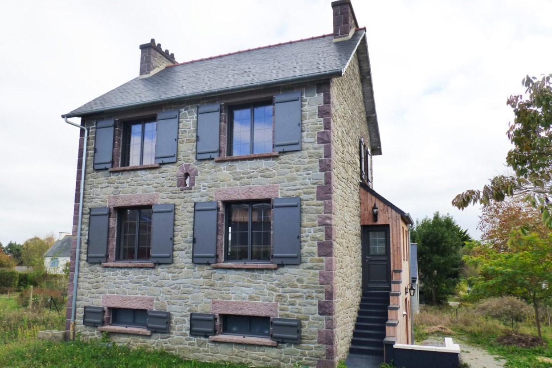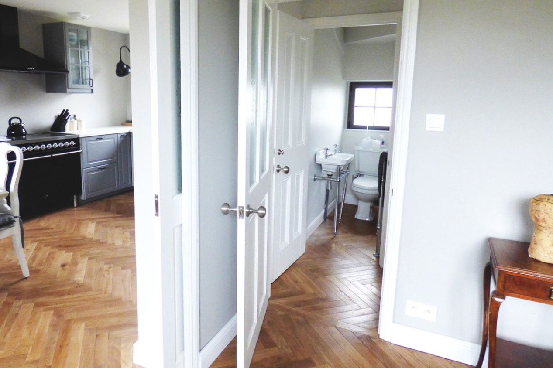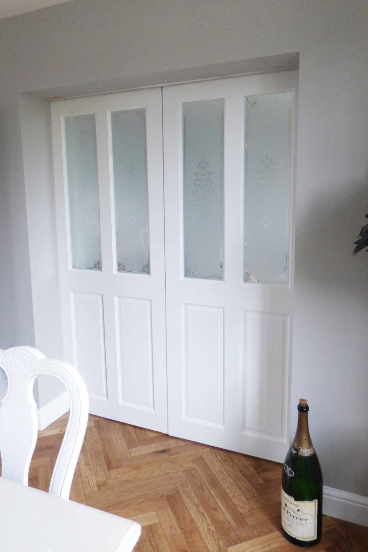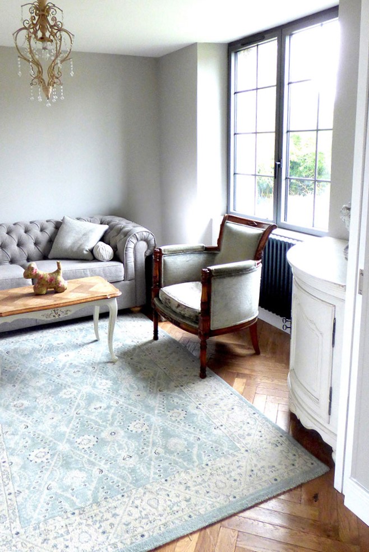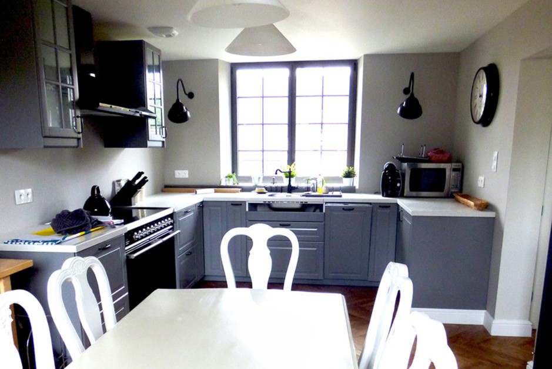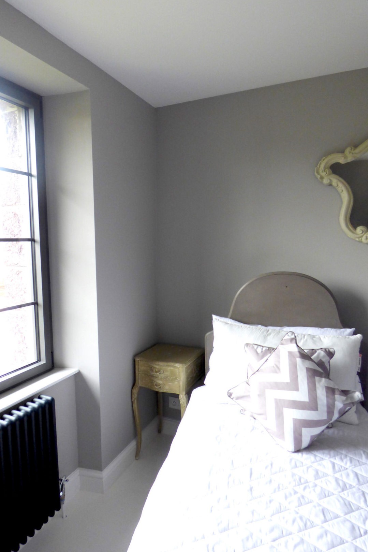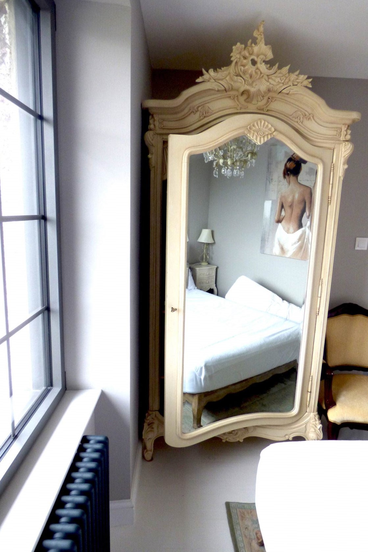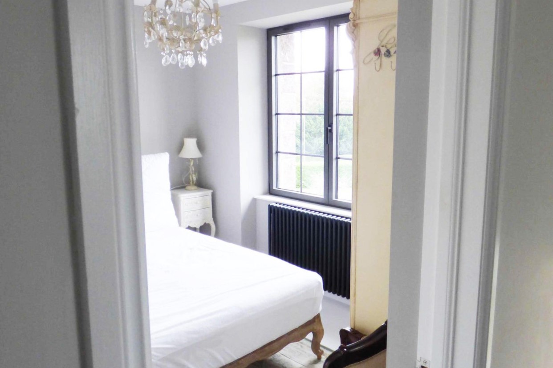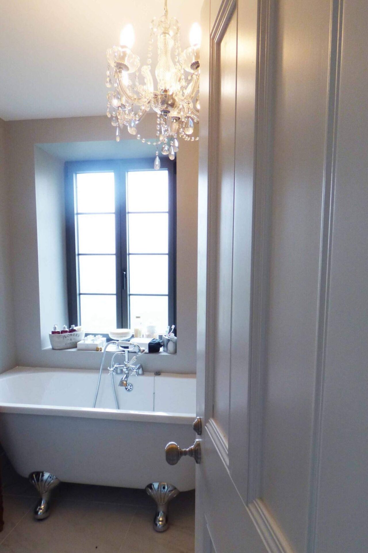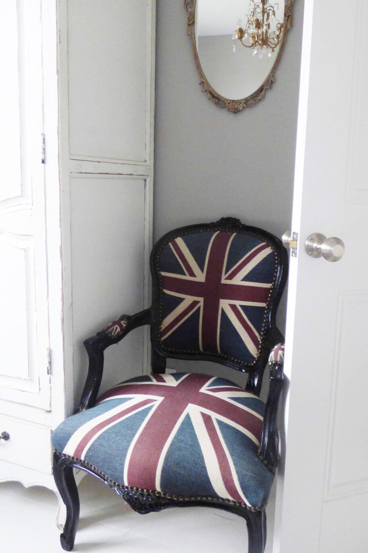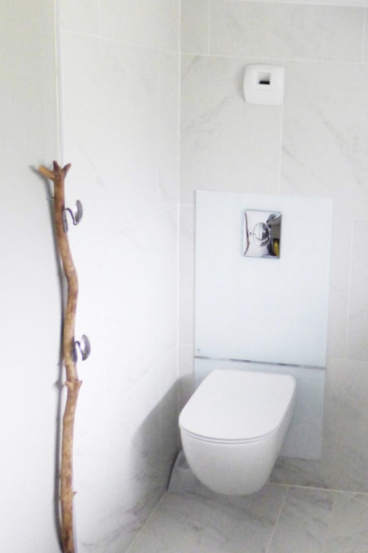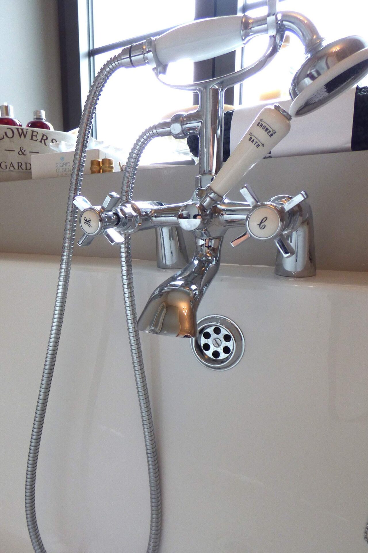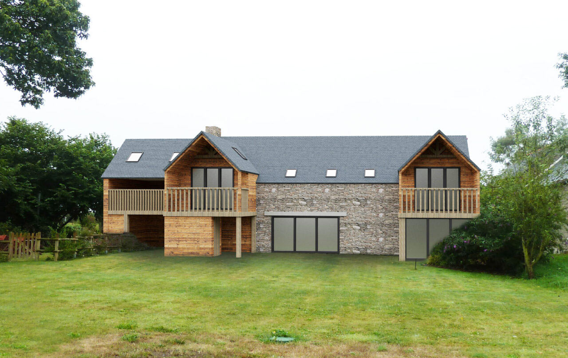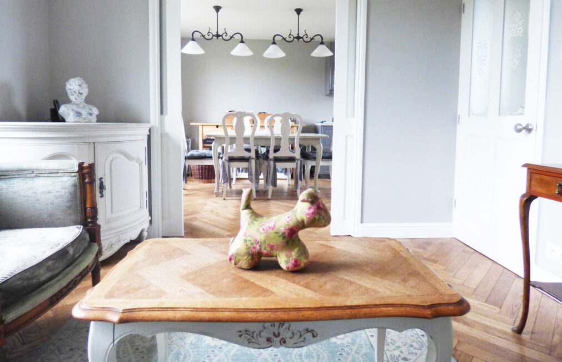The team began by stripping wall coverings and flooring, as well as all existing kitchen and bedroom fixtures and fittings, to create a blank canvas. The new room configurations were constructed and new insulation, electrics, plumbing and plaster boarding were installed.
The roof of the property was replaced and a small wooden framed extension added to the side to make an entrance porch (previously open steps leading to a concrete platform). In addition, all windows and doors were replaced with a high end, Argon gas-filled double-glazed alternative, in graphite grey aluminium. Throughout the process, the house was modernised in accordance with the energy efficiency standards set out by the RT2012 ‘reglementation thermique’ guidelines*.
*Please note that since this renovation was completed, RT2012, although still applicable in part, has been superseded by the RE2020 guidelines.





