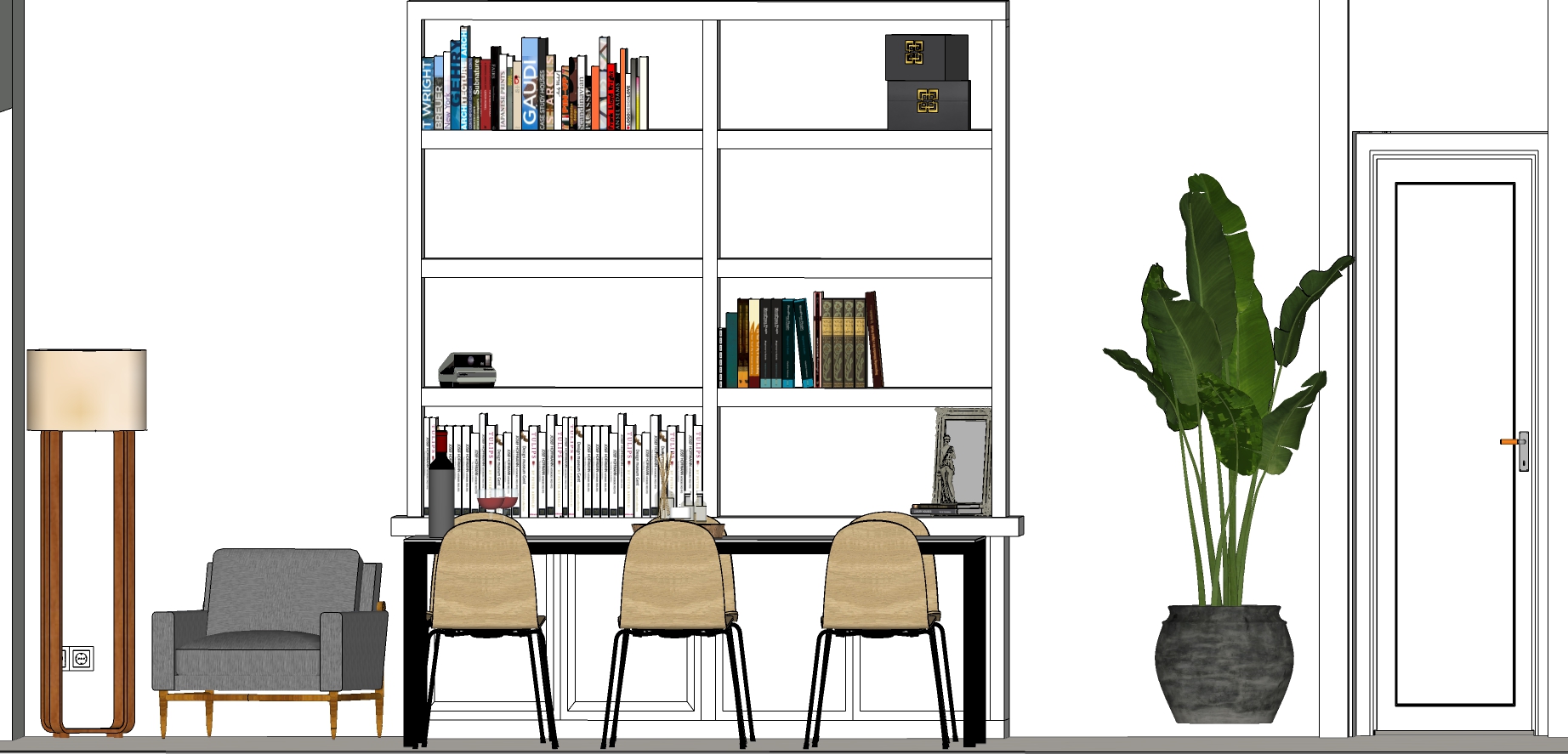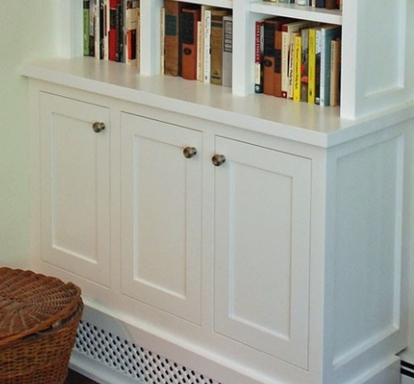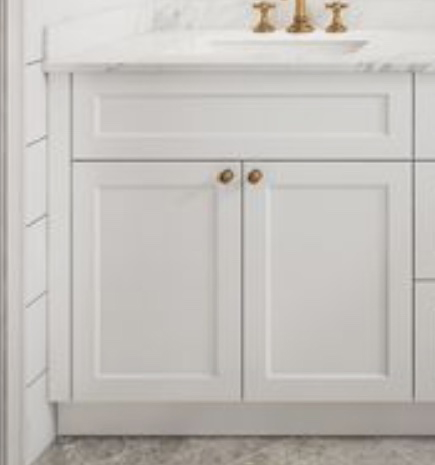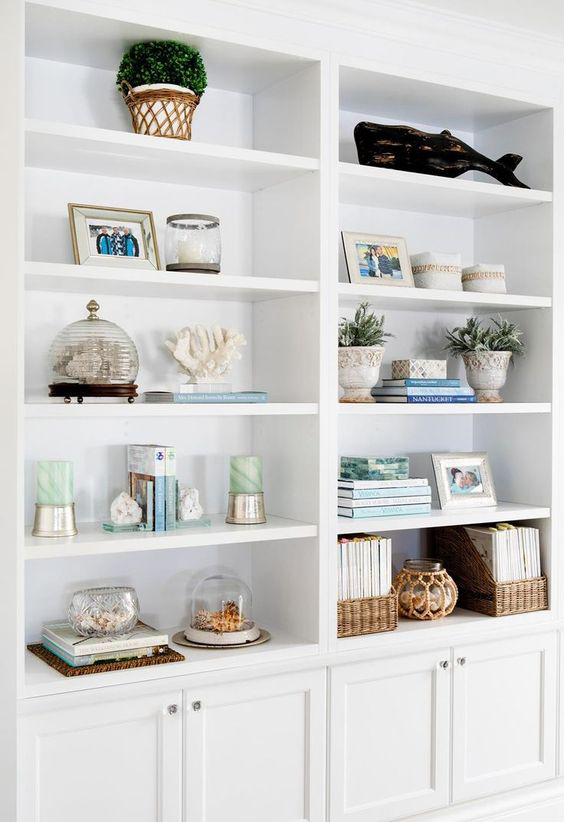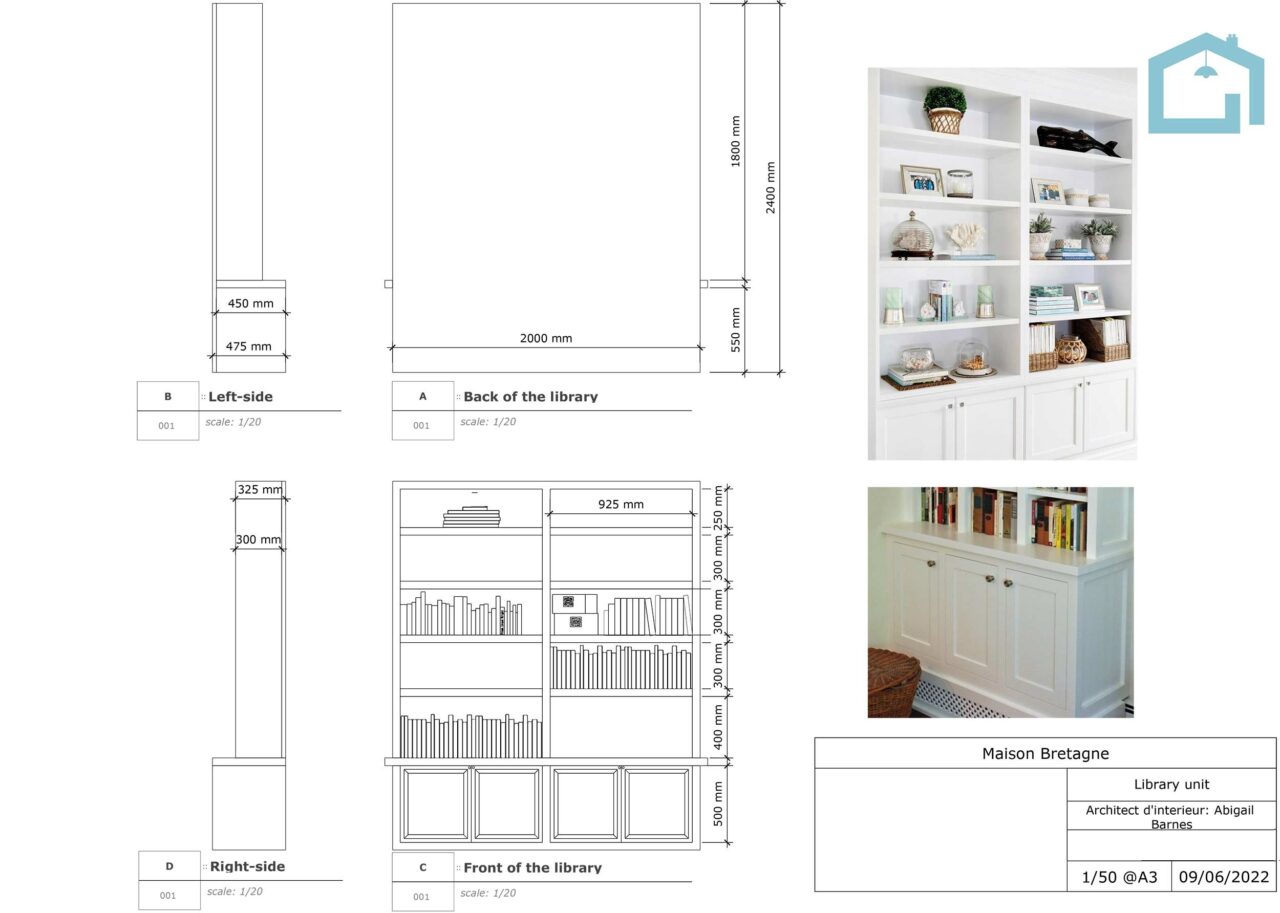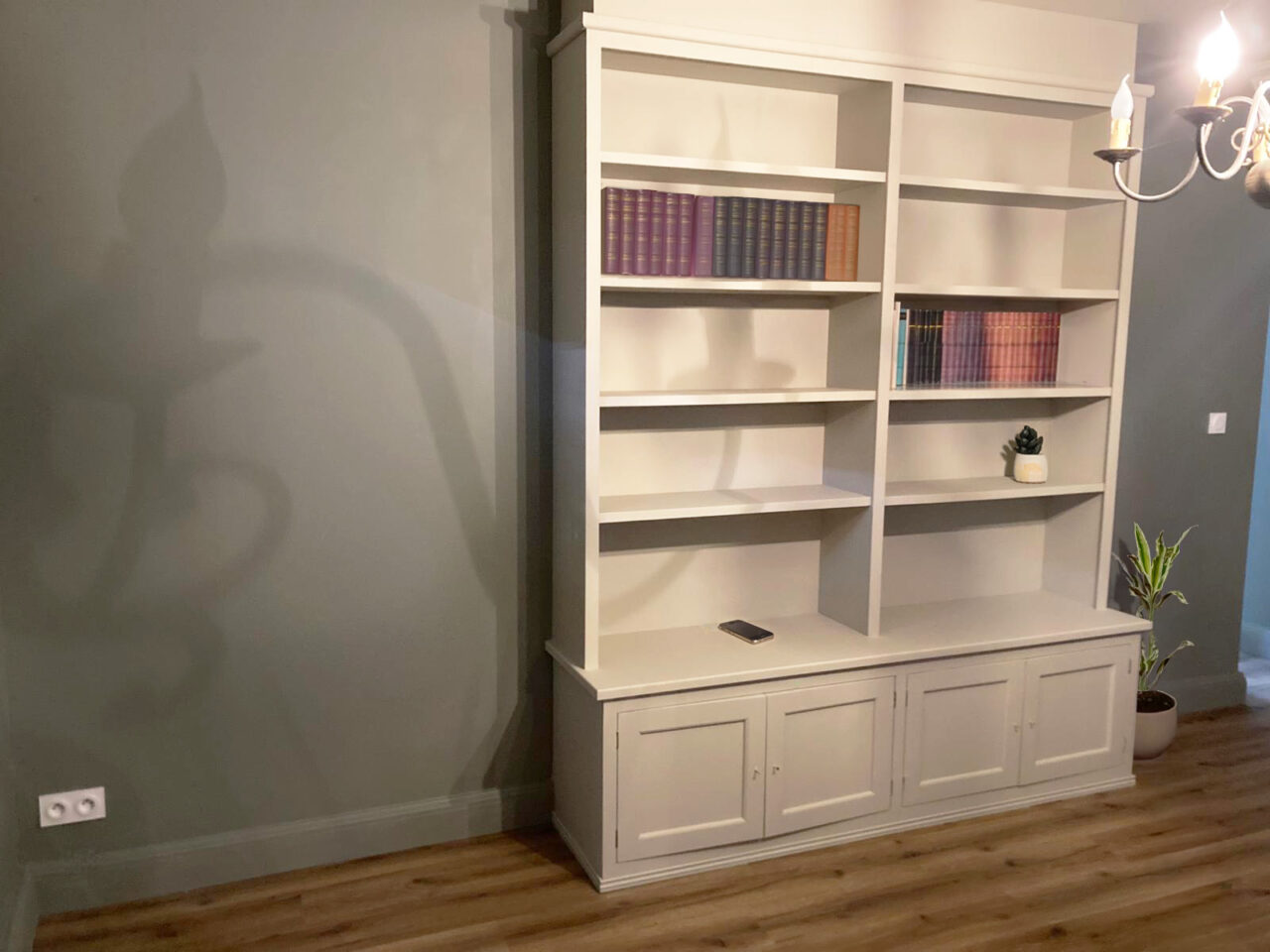We were recently approached by a client who was on the hunt for a custom made library unit to complement her revamped salon area. Despite having scoured various retailers, she could not find anything that fit the bill. Seeking our expertise in this area, she enlisted us to design and construct a bespoke library unit. We were thrilled at the opportunity to take on such a unique and exciting project!
When it comes to crafting custom made furniture, our first step in the design process is always to gather image references from our clients. This helps us get a clear picture of their desired style, colour palette, and finish for the piece. We encourage all clients to provide us with visual references or photographs of elements they admire. These can range from a bouquet boasting a specific colour they’d like on a wall to a photograph of a style of bath tap. By doing this, we are able to grasp a better understanding of their home design aspirations and create bespoke furniture that exceeds their expectations.
Useful tip:
Discover top-notch image inspiration sources, such as Pinterest, Instagram, Houzz or Adobe Stock Photos. Facebook’s business pages of professional interior designers can also be a good resource. Get inspired from displays at Leroy Merlin or holiday snaps showcasing stylish hotel bedrooms brimming with colour and design ideas.
Have a look at our Pinterest page for ideas: https://www.pinterest.fr/MaisonBretagneRenovation/
Also check out our HOUZZ page here: https://www.houzz.fr/pro/maison-bretagne


