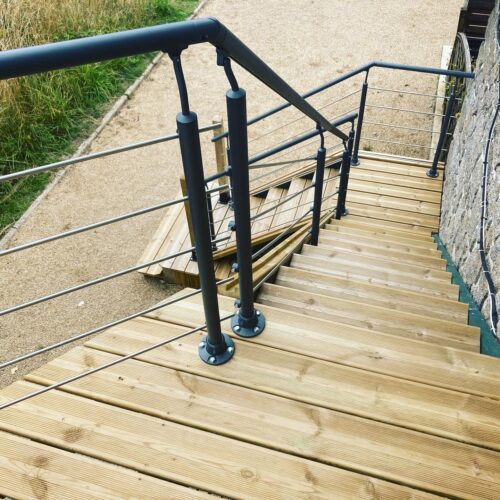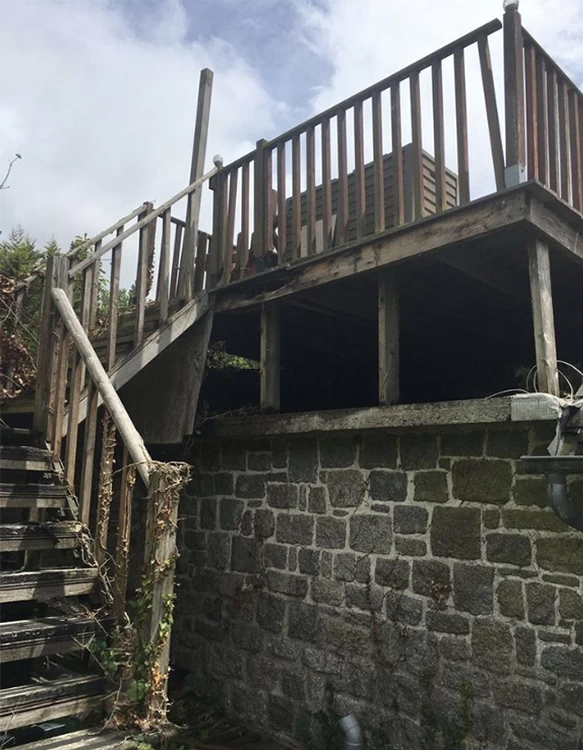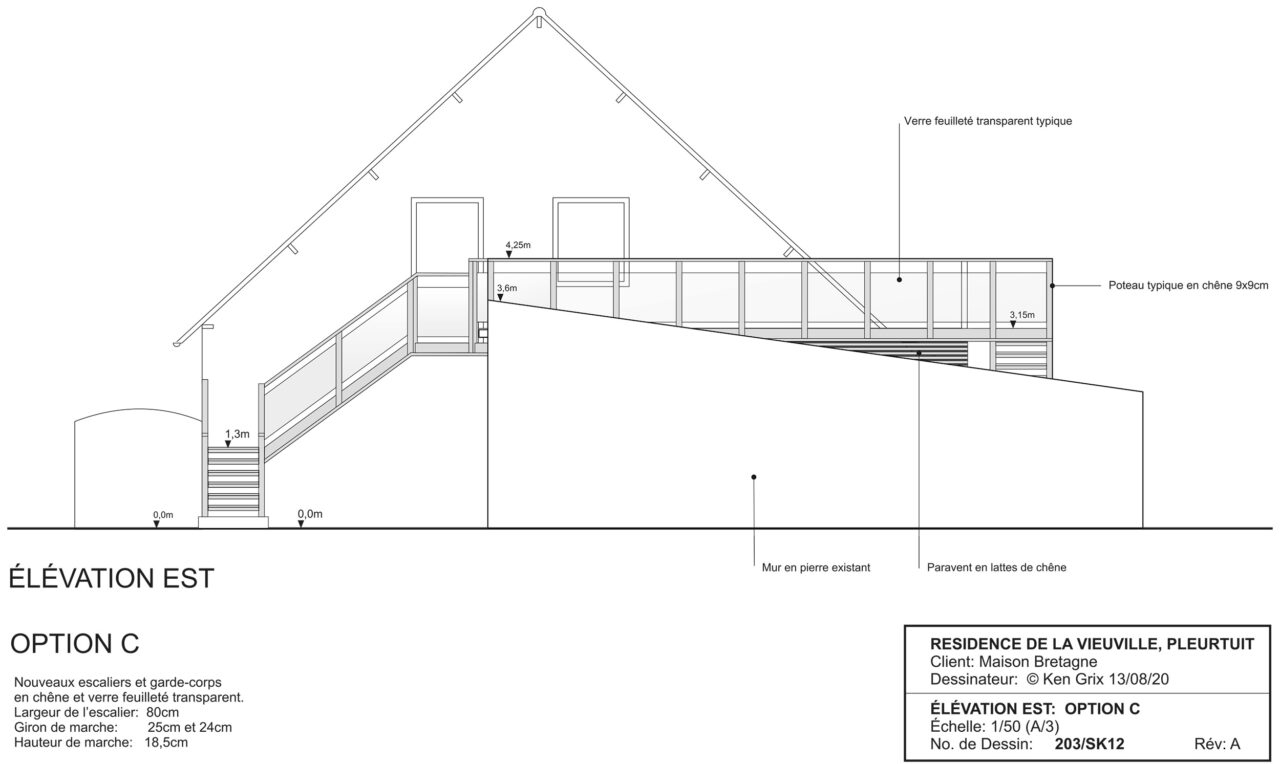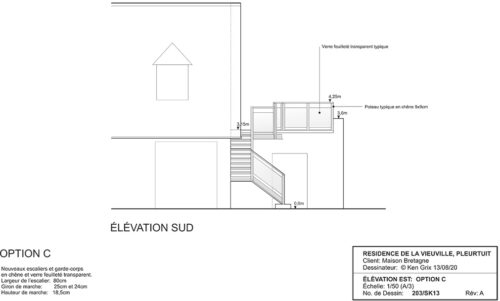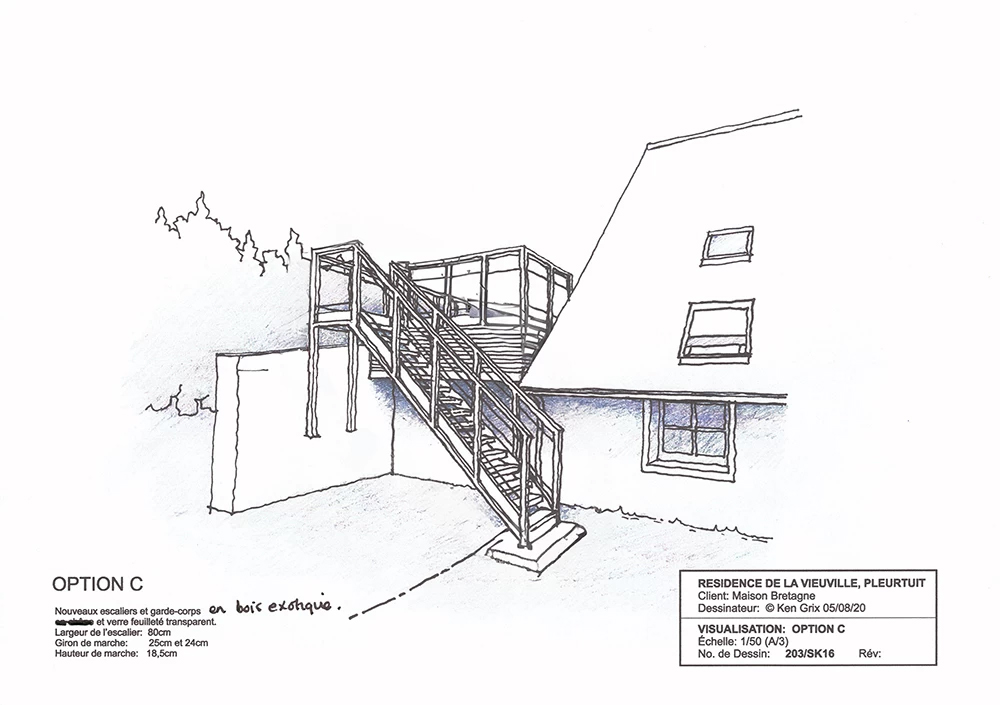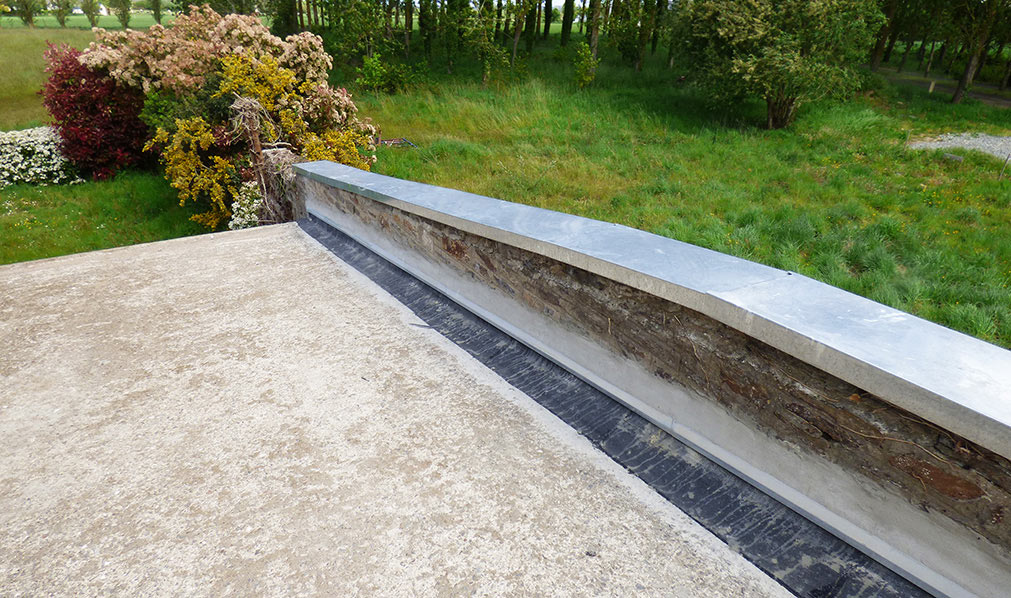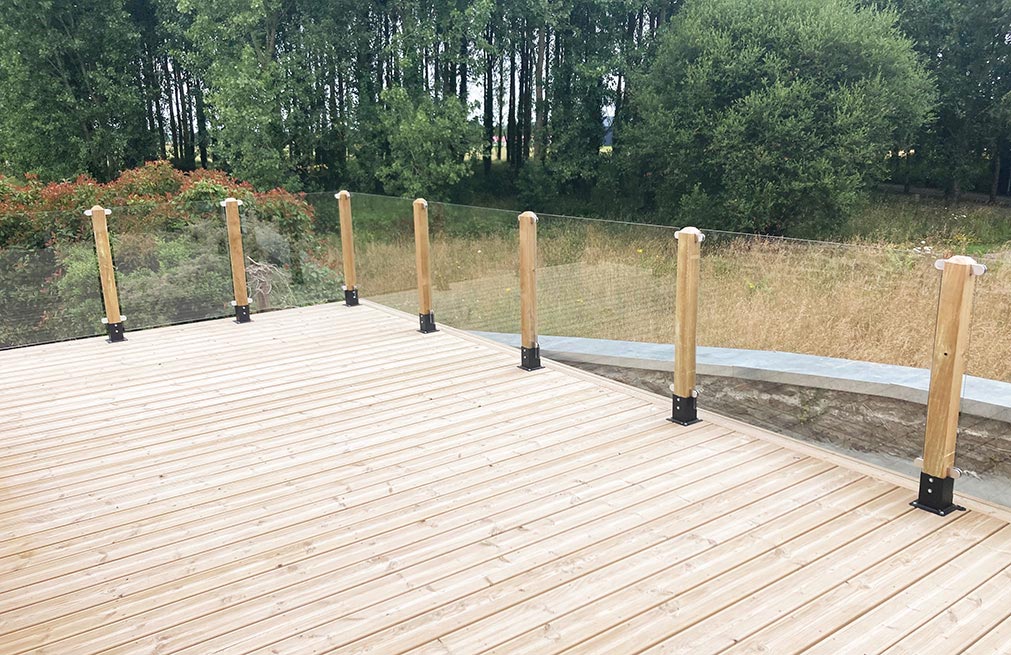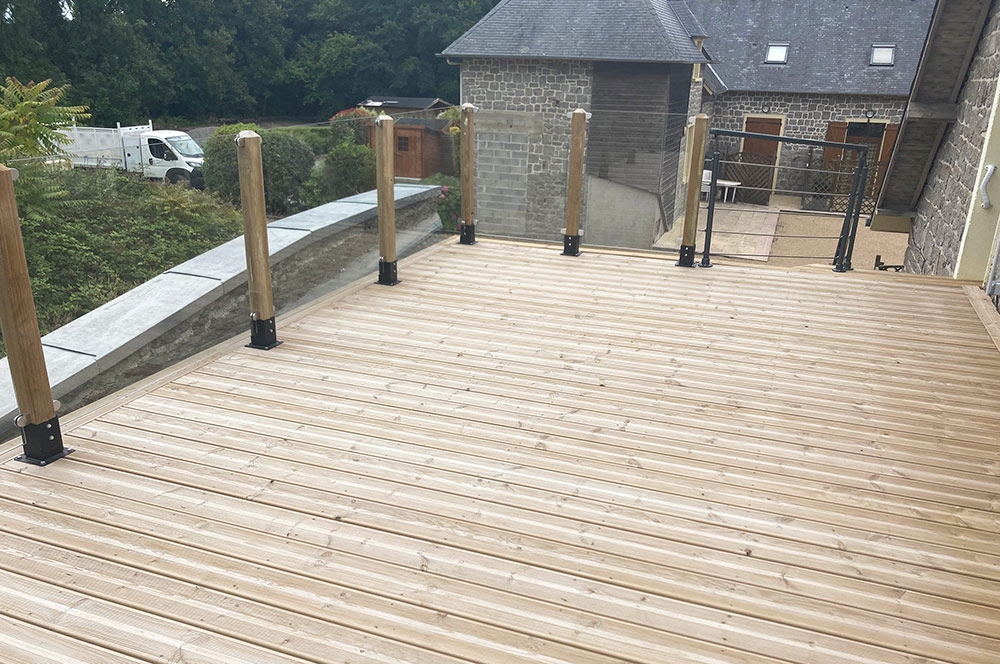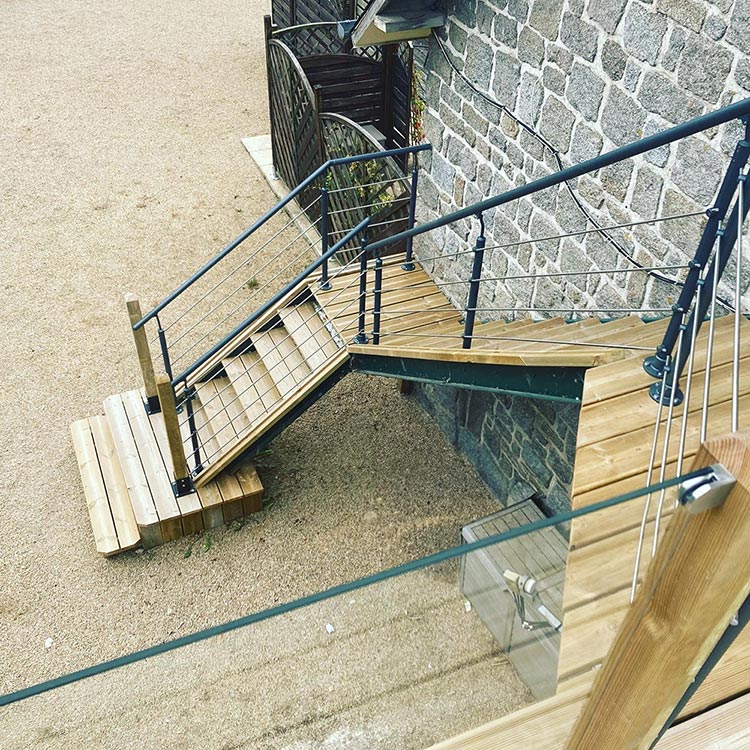Maison Bretagne Renovations embarked on a project to revamp a weathered roof terrace that had seen its glory days. From the get-go, the client’s requirements seemed simple and unambiguous. However, we soon discovered that this project would be anything but a walk in the park. Thorough groundwork was imperative before diving headfirst into the construction process.
Typically, any external modification to a pre-existing building warrants a ‘permis prealable’ or ‘permis construire’ application. In this instance, the apartment under consideration belonged to a complex with around 15 other units. Each co-owner was represented by a ‘syndic’ or ‘trustee committee’, which meant that any proposed changes had to go through them during a general assembly before we could even think about removing a single decaying wood plank.
After an extensive meeting with the syndic’s representatives at the site, they shared their concerns about rebuilding the terrace, and even mentioned that the original owners didn’t have permission to construct it in the first place! Yikes! Eventually, they agreed to let our design team craft a visual presentation showcasing our vision for the revamped terrace. However, our client faced another hurdle when it was revealed during the meeting that the current terrace’s flat roof, which also served as a communal utilities building, was leaking. This made the syndic even more reluctant to approve a new terrace on an already troublesome rooftop.


