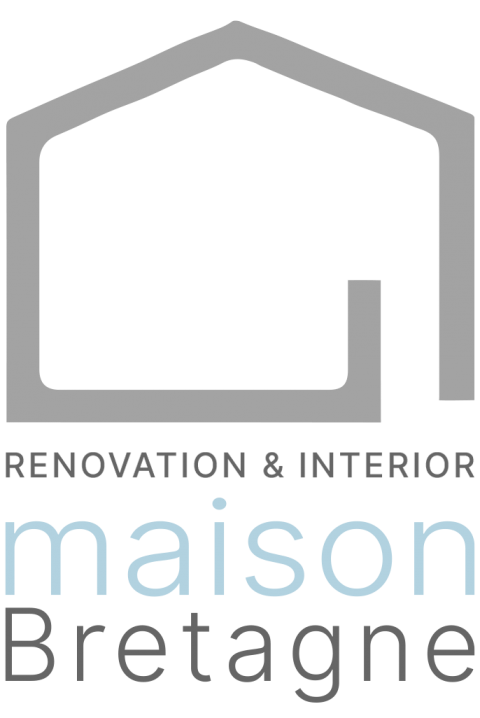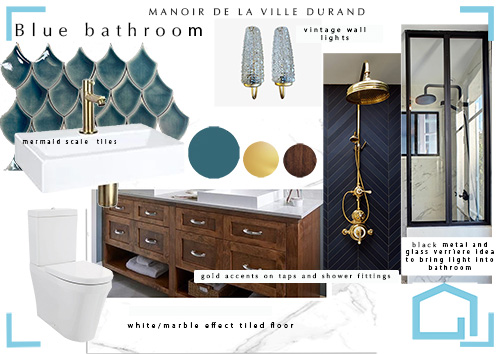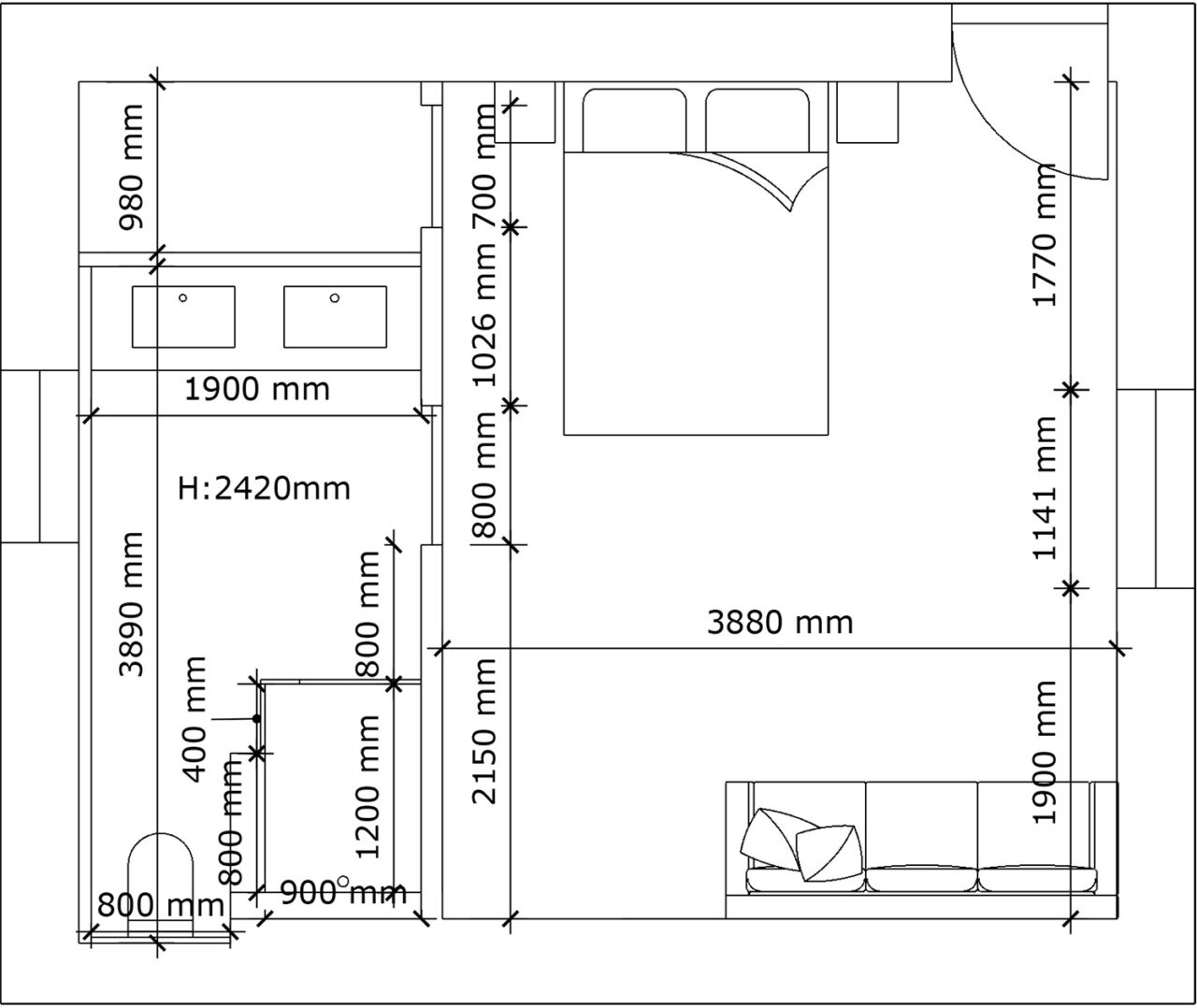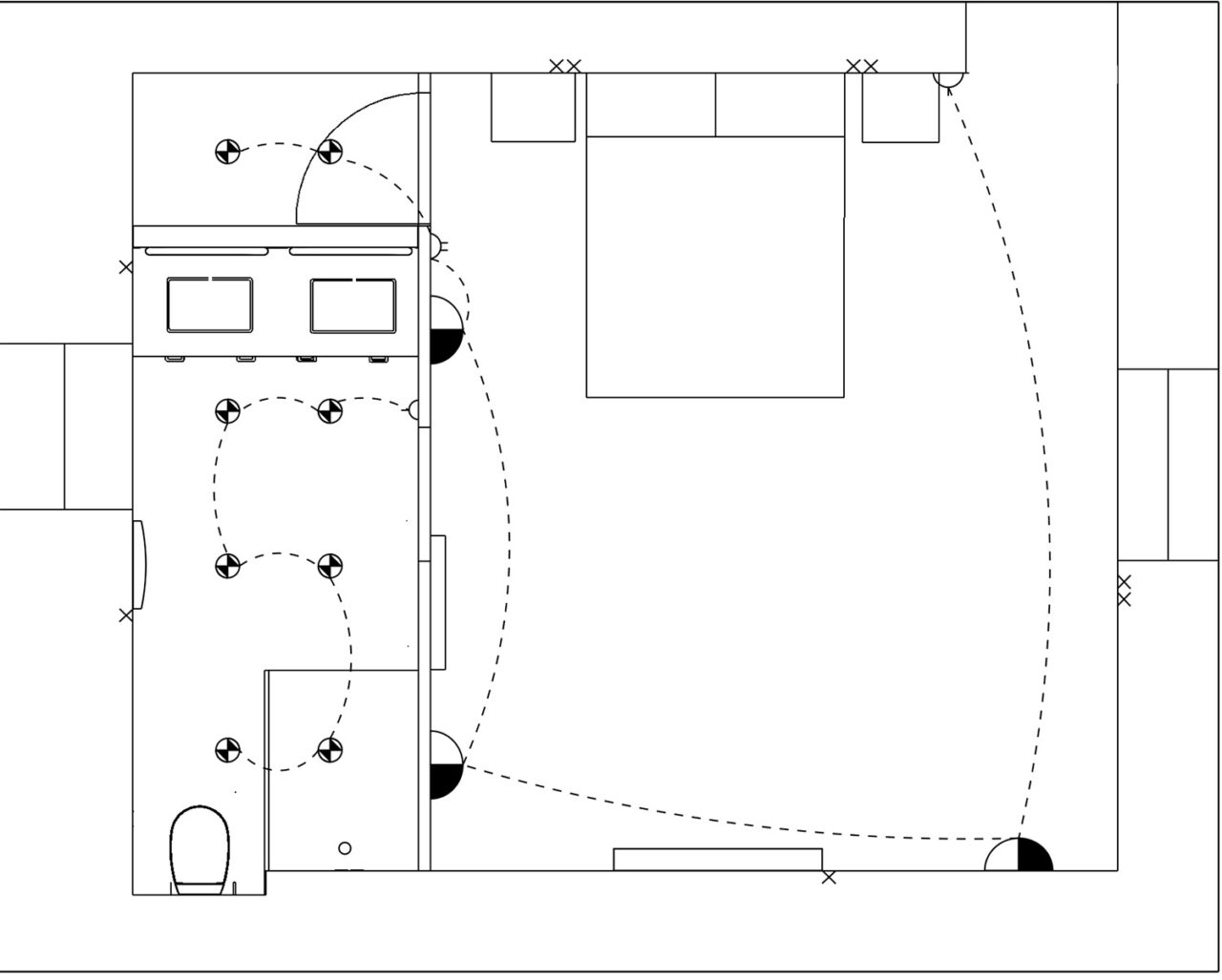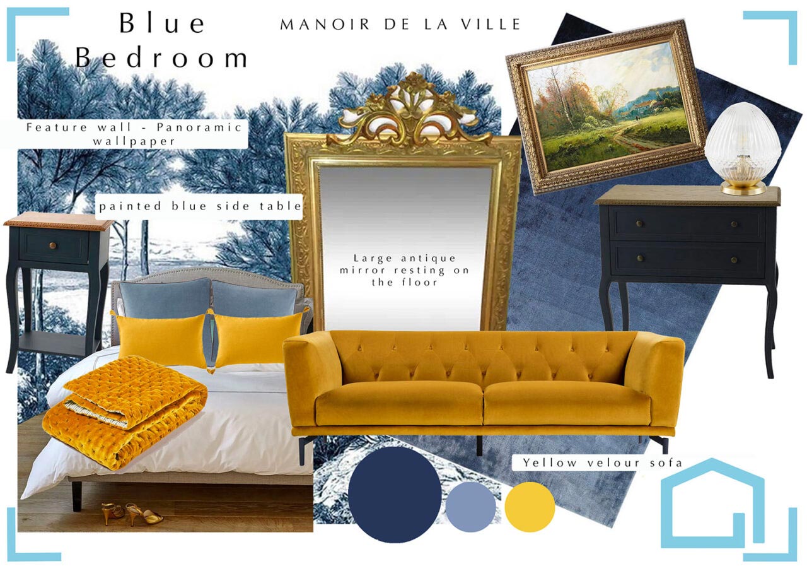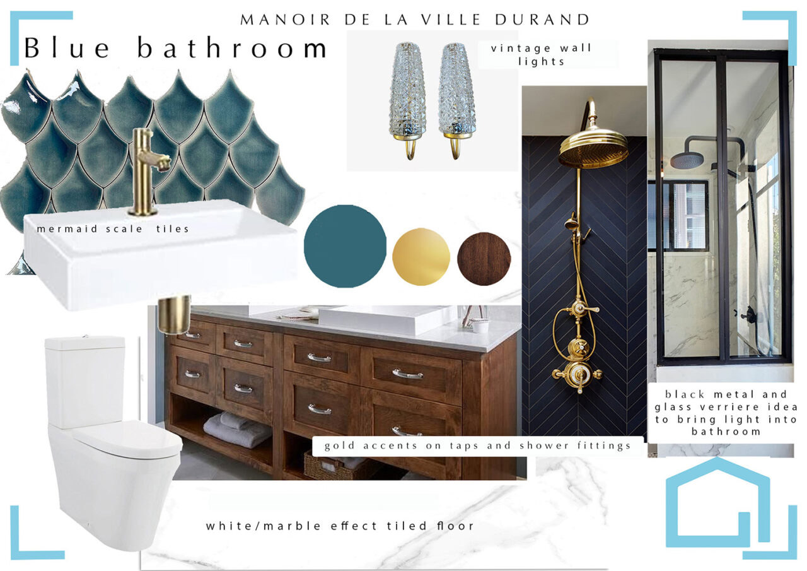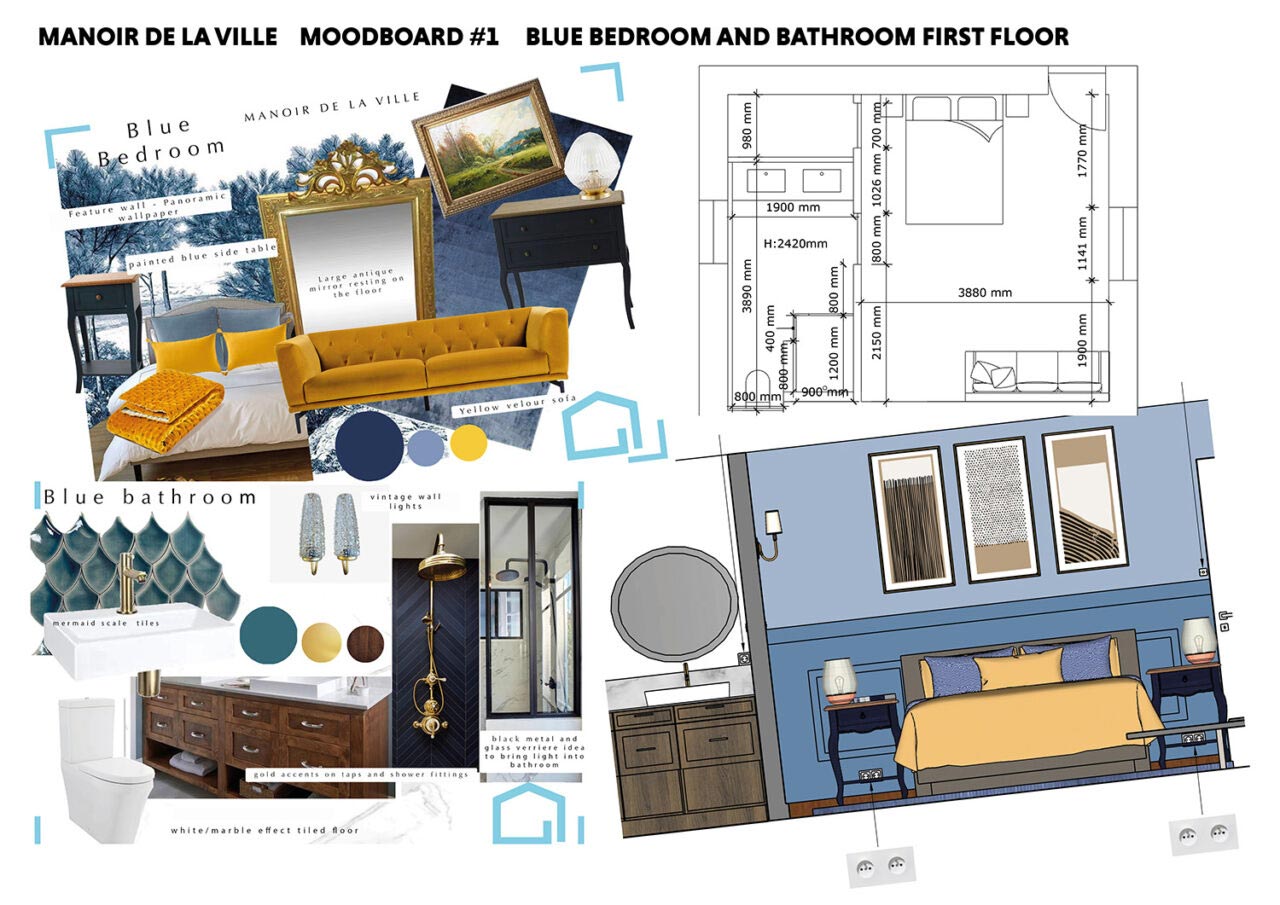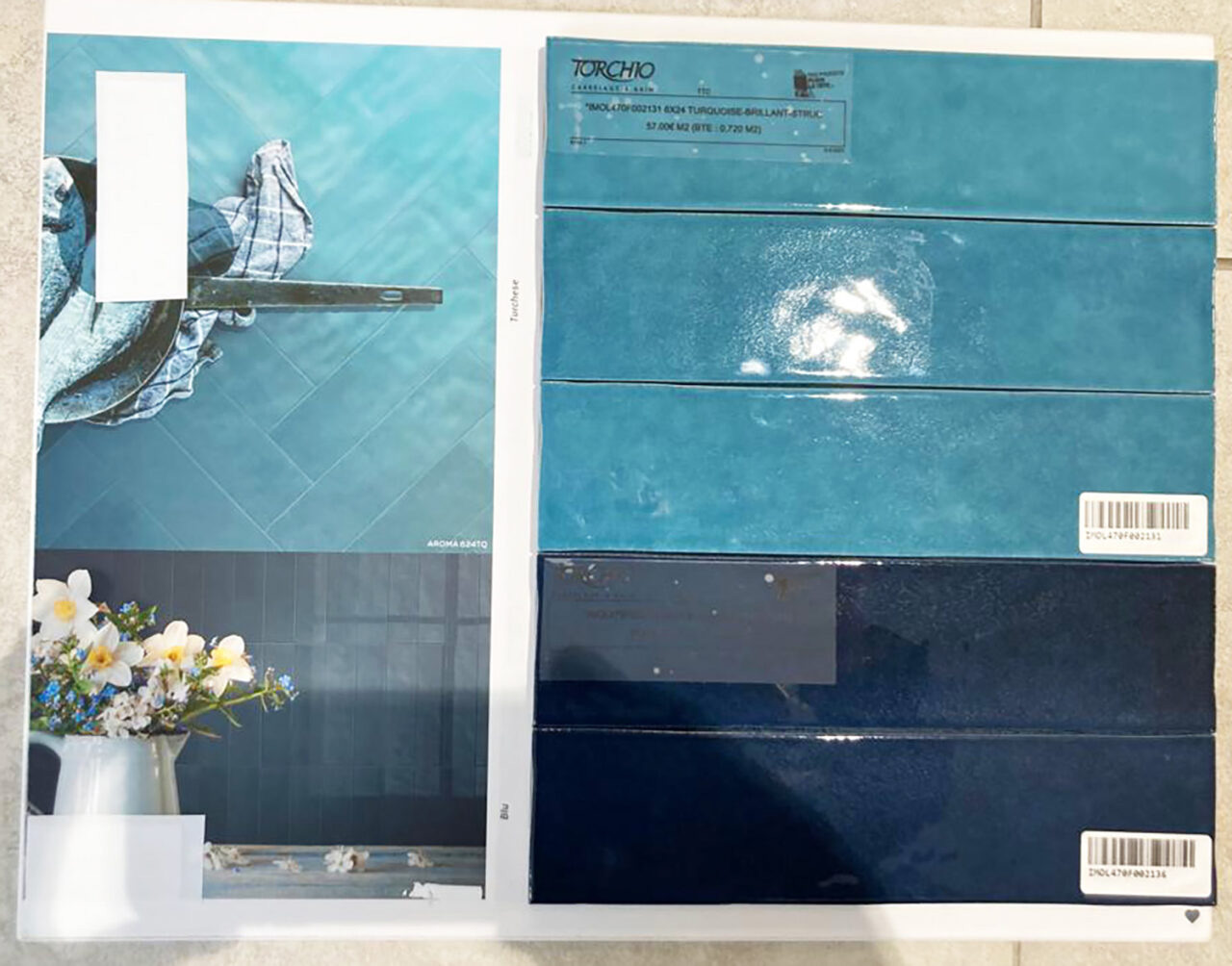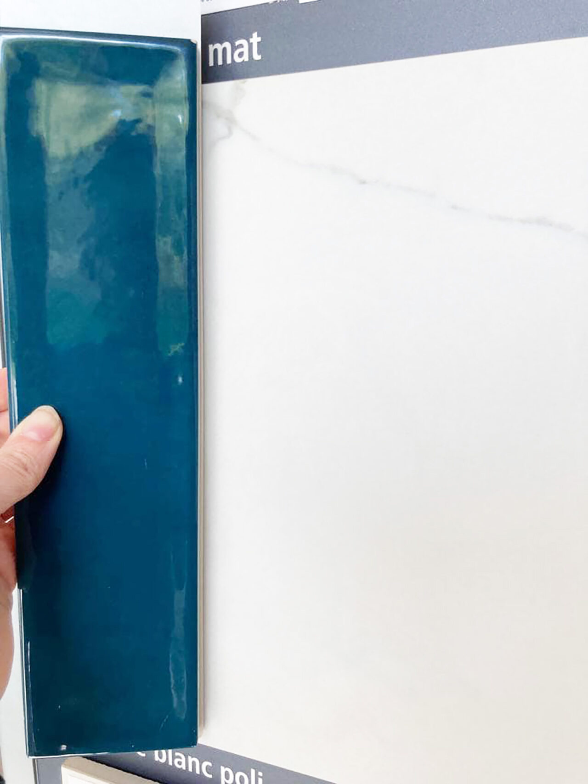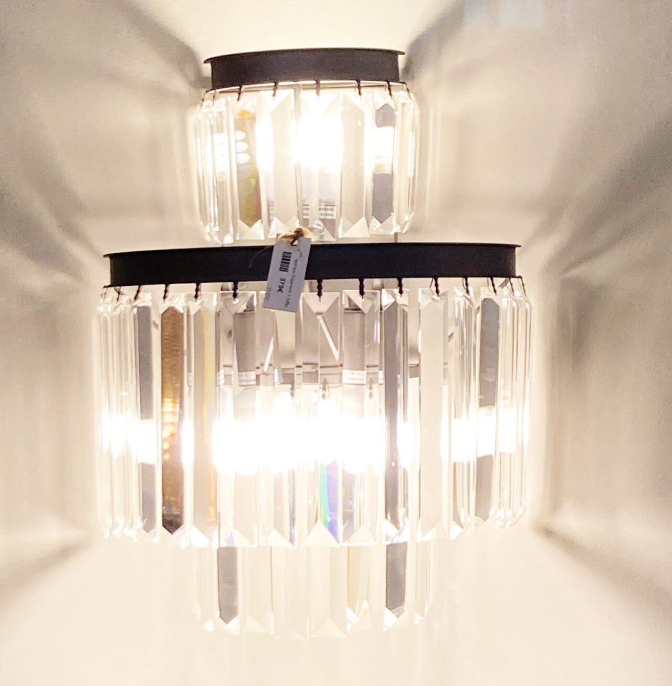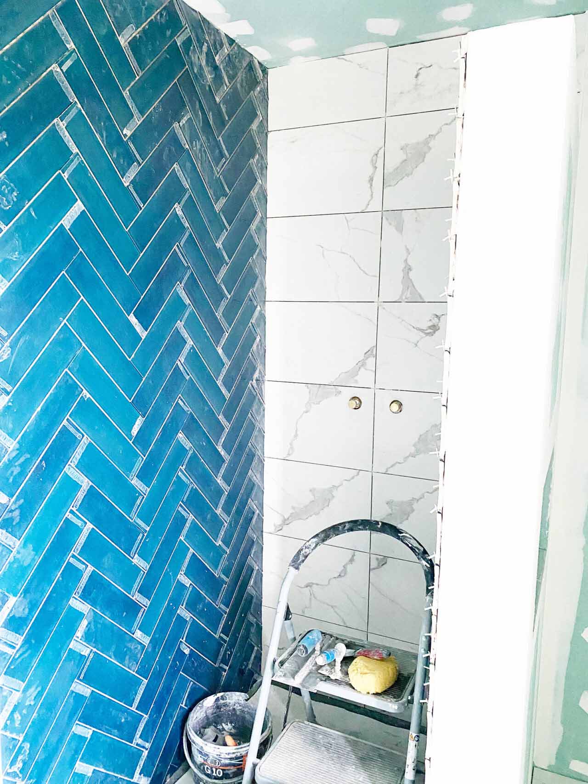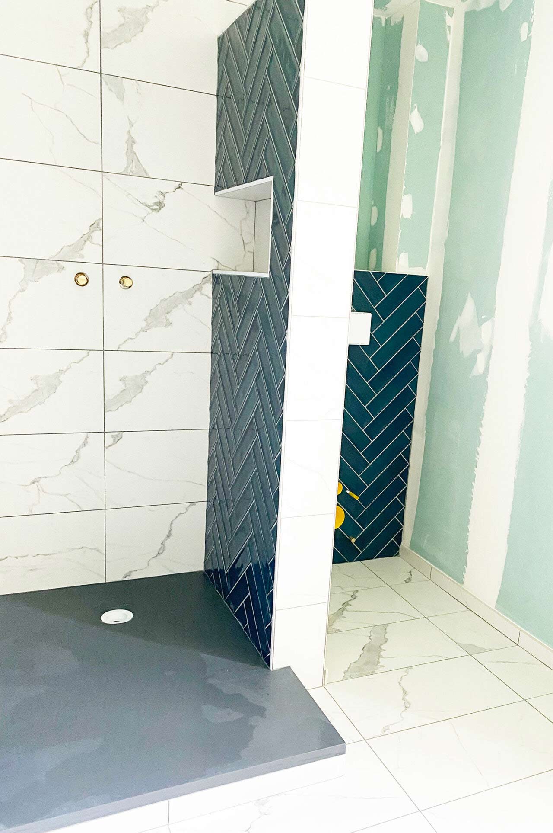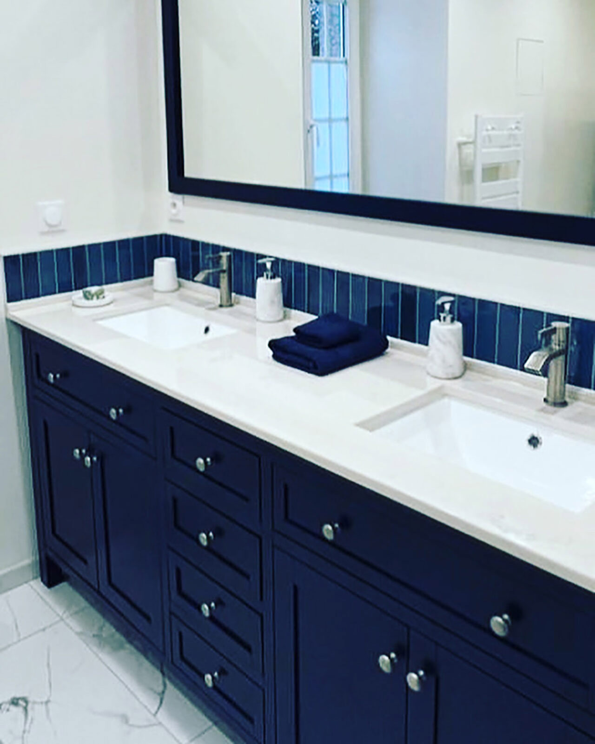The initial interior design brief
The main object of the brief from the client for this renovation of ‘The Blue Room’, was to inject glamor into a bedroom and en suite bathroom. The decor in the room was looking tired and needed some attention. I identified during the onsite visit that the bathroom configuration and separate toilet cubicle was a poor use of space. It was also dimly lit and claustrophobic. The first thing I suggested was to relocate the whole en suite to the adjacent wall and allow daylight into the space. I proposed to integrate a new shower and WC into the new space and add a small dividing half height wall for privacy.
The main object of the brief from the client, was to inject glamor into a bedroom and en suite bathroom. The decor in the room was looking tired and needed some attention. I identified during the onsite visit that the bathroom configuration and separate toilet cubicle was a poor use of space. It was also dimly lit and claustrophobic. The first thing I suggested was to relocate the whole en suite to the adjacent wall and allow daylight into the space. I proposed to integrate a new shower and WC into the new space and add a small dividing half height wall for privacy.
As an interior architect, I believe a large part of my job is to identify the most practical use of a space. No matter how small, the aim is to really think about how a person or people will exist within it. I begin considering the clients needs and whether or not the flow of the space makes sense.
The next stage is to understand the unique style of a client, which can take time and much discussion. Our mission is to discover what is important to them and then try and deliver a well thought out project. Once we have this criteria to hand the preparatory works can begin.

